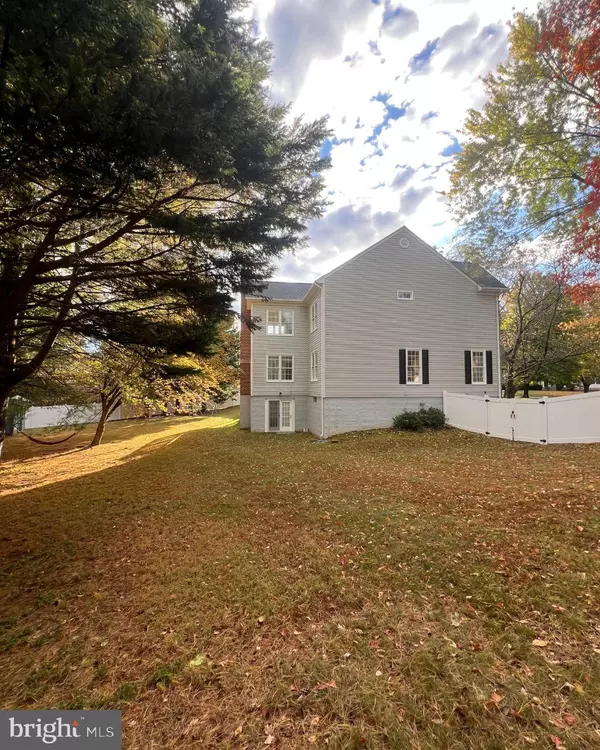
Open House
Sat Nov 01, 12:00pm - 3:00pm
UPDATED:
Key Details
Property Type Single Family Home
Sub Type Detached
Listing Status Coming Soon
Purchase Type For Sale
Square Footage 5,479 sqft
Price per Sqft $205
Subdivision Mountain View Estates
MLS Listing ID MDMC2205244
Style Colonial
Bedrooms 4
Full Baths 4
Half Baths 1
HOA Fees $192/ann
HOA Y/N Y
Abv Grd Liv Area 3,756
Year Built 1996
Available Date 2025-10-26
Annual Tax Amount $10,445
Tax Year 2025
Lot Size 0.632 Acres
Property Sub-Type Detached
Source BRIGHT
Property Description
The eat-in kitchen offers stainless steel appliances, granite countertops, a large island with bar seating, and plenty of cabinet space. Upstairs, the luxurious primary suite features vaulted ceilings, a walk-in closet, a sitting area, and a spa-inspired en-suite bath with a soaking tub and separate shower.
The fully finished basement includes a versatile bonus room that can be used as a guest suite, gym, or media room, along with an additional full bathroom.
Enjoy outdoor living on the deck, perfect for relaxing or entertaining guests. This beautifully landscaped corner lot also features a side-loading two-car garage and excellent curb appeal.
Located near parks, shopping, and commuter routes, this home offers the perfect blend of comfort, convenience, and luxury living in one of Montgomery County's most desirable communities.
Location
State MD
County Montgomery
Zoning R200
Rooms
Other Rooms Bedroom 2, Bedroom 3, Bedroom 4, Bedroom 1, Bathroom 1, Bathroom 2, Bathroom 3, Half Bath
Basement Full
Interior
Interior Features Breakfast Area, Built-Ins, Carpet, Ceiling Fan(s), Chair Railings, Crown Moldings, Kitchen - Island, Kitchen - Table Space, Primary Bath(s), Recessed Lighting, Walk-in Closet(s), Wood Floors
Hot Water Natural Gas
Heating Forced Air
Cooling Central A/C, Ceiling Fan(s)
Flooring Carpet, Ceramic Tile, Hardwood
Fireplaces Number 1
Fireplaces Type Screen
Equipment Dishwasher, Disposal, Dryer, Icemaker, Microwave, Refrigerator, Stainless Steel Appliances, Stove, Washer
Fireplace Y
Appliance Dishwasher, Disposal, Dryer, Icemaker, Microwave, Refrigerator, Stainless Steel Appliances, Stove, Washer
Heat Source Natural Gas
Exterior
Exterior Feature Deck(s)
Parking Features Garage Door Opener
Garage Spaces 2.0
Water Access N
Roof Type Asphalt
Accessibility None
Porch Deck(s)
Attached Garage 2
Total Parking Spaces 2
Garage Y
Building
Story 3
Foundation Other
Above Ground Finished SqFt 3756
Sewer Public Sewer
Water Public
Architectural Style Colonial
Level or Stories 3
Additional Building Above Grade, Below Grade
Structure Type 2 Story Ceilings,9'+ Ceilings
New Construction N
Schools
Elementary Schools Darnestown
Middle Schools Lakelands Park
High Schools Northwest
School District Montgomery County Public Schools
Others
Senior Community No
Tax ID 160603105861
Ownership Fee Simple
SqFt Source 5479
Security Features Electric Alarm
Special Listing Condition Standard

GET MORE INFORMATION



