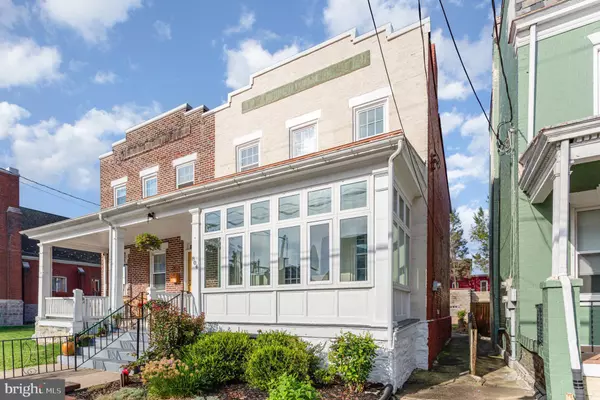
Open House
Sat Nov 01, 12:00pm - 2:00pm
UPDATED:
Key Details
Property Type Townhouse
Sub Type End of Row/Townhouse
Listing Status Active
Purchase Type For Sale
Square Footage 1,302 sqft
Price per Sqft $237
Subdivision North East Lancaster
MLS Listing ID PALA2078646
Style Traditional
Bedrooms 3
Full Baths 1
HOA Y/N N
Abv Grd Liv Area 1,302
Year Built 1918
Annual Tax Amount $4,390
Tax Year 2025
Lot Size 1,742 Sqft
Acres 0.04
Lot Dimensions 0.00 x 0.00
Property Sub-Type End of Row/Townhouse
Source BRIGHT
Property Description
Throughout the home, you will find refinished hardwood floors, solid black walnut doors with original hardware, updated lighting, fresh neutral paint, new windows, and completely upgraded electric, plumbing, and HVAC systems for modern comfort and peace of mind.
Upstairs, you will find spacious bedrooms filled with natural light and thoughtful details throughout. The fully remodeled bathroom shines with a quartz vanity, tiled tub and shower surround, and premium Moen fixtures.
The large basement with recessed lighting, a Drylok sealed foundation, and ample storage offers endless potential for finishing or additional flex space. Gorgeous full glass front and rear doors enhance both the natural light and curb appeal.
Located on a quiet, walkable street just minutes from downtown Lancaster's shops, restaurants, and Central Market, this home blends timeless charm with thoughtful updates and everyday convenience.
Location
State PA
County Lancaster
Area Lancaster City (10533)
Zoning RESIDENTAL
Rooms
Basement Full, Unfinished, Water Proofing System
Main Level Bedrooms 3
Interior
Interior Features Bathroom - Tub Shower, Ceiling Fan(s), Dining Area, Floor Plan - Traditional, Formal/Separate Dining Room, Recessed Lighting, Upgraded Countertops, Wood Floors
Hot Water Electric
Heating Radiator
Cooling None
Flooring Hardwood, Luxury Vinyl Plank
Fireplaces Number 1
Fireplaces Type Non-Functioning
Inclusions All Kitchen Appliances, washer & dryer.
Equipment Stainless Steel Appliances, Oven/Range - Electric, Range Hood, Dishwasher, Refrigerator, Built-In Microwave
Fireplace Y
Appliance Stainless Steel Appliances, Oven/Range - Electric, Range Hood, Dishwasher, Refrigerator, Built-In Microwave
Heat Source Natural Gas
Laundry Basement, Has Laundry
Exterior
Water Access N
Roof Type Composite,Shingle
Accessibility 2+ Access Exits
Garage N
Building
Story 2
Foundation Permanent
Above Ground Finished SqFt 1302
Sewer Public Sewer
Water Public
Architectural Style Traditional
Level or Stories 2
Additional Building Above Grade, Below Grade
New Construction N
Schools
School District School District Of Lancaster
Others
Senior Community No
Tax ID 336-53853-0-0000
Ownership Fee Simple
SqFt Source 1302
Acceptable Financing Cash, Conventional, FHA, VA
Listing Terms Cash, Conventional, FHA, VA
Financing Cash,Conventional,FHA,VA
Special Listing Condition Standard

GET MORE INFORMATION



