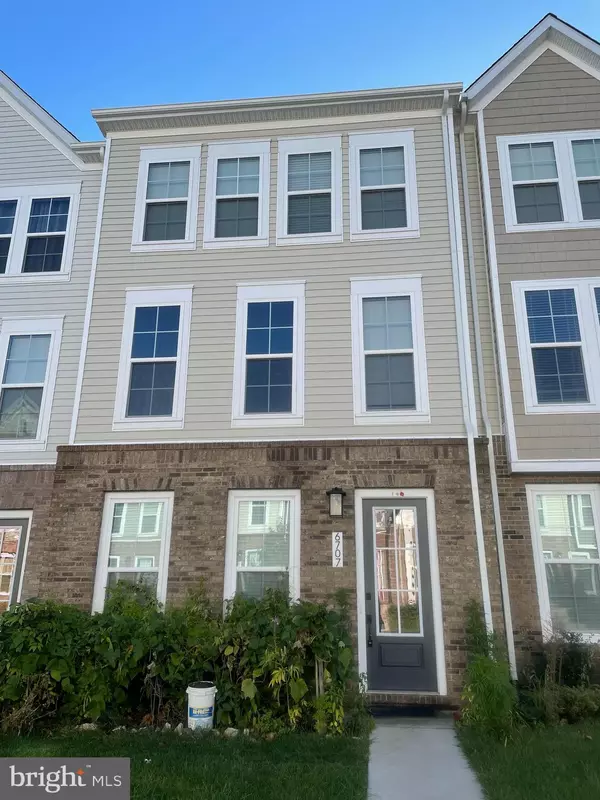
UPDATED:
Key Details
Property Type Townhouse
Sub Type Interior Row/Townhouse
Listing Status Active
Purchase Type For Rent
Square Footage 1,984 sqft
Subdivision Robinson Manor
MLS Listing ID VAPW2106606
Style Traditional
Bedrooms 4
Full Baths 3
Half Baths 1
HOA Y/N Y
Abv Grd Liv Area 1,600
Year Built 2023
Available Date 2025-10-29
Lot Size 1,637 Sqft
Acres 0.04
Property Sub-Type Interior Row/Townhouse
Source BRIGHT
Property Description
The main level features luxury vinyl plank flooring and an open-concept layout centered around a gourmet kitchen with stainless steel appliances, granite countertops, and a large island. The spacious living area opens to a private deck, ideal for relaxing or entertaining.
Upstairs, the primary suite includes a walk-in closet and an en-suite bath with dual sinks and a glass-enclosed shower. Two additional bedrooms and a full bath complete the upper level. The entry level offers a fourth bedroom or flex space, a full bath, and access to the private two-car garage.
Community amenities include a clubhouse, outdoor pool, playgrounds, and walking trails, with convenient access to shopping, dining, and major commuter routes.
This home is move-in ready — schedule your showing today!
During the application process, any additional fees and disclosures will be provided before application submission to help ensure transparency. Credit reporting is part of your lease and may increase your credit score up to 40 points over 12-24 months if rent is paid on time
Location
State VA
County Prince William
Zoning V
Interior
Interior Features Dining Area, Floor Plan - Open, Kitchen - Gourmet, Primary Bath(s), Walk-in Closet(s)
Hot Water Natural Gas
Heating Programmable Thermostat
Cooling Central A/C
Flooring Carpet, Luxury Vinyl Plank
Equipment Built-In Microwave, Cooktop, Dishwasher, Oven - Wall, Oven/Range - Gas, Range Hood, Refrigerator, Stainless Steel Appliances, Washer/Dryer Hookups Only
Furnishings No
Fireplace N
Appliance Built-In Microwave, Cooktop, Dishwasher, Oven - Wall, Oven/Range - Gas, Range Hood, Refrigerator, Stainless Steel Appliances, Washer/Dryer Hookups Only
Heat Source Natural Gas
Laundry Hookup
Exterior
Parking Features Garage - Rear Entry
Garage Spaces 2.0
Water Access N
Accessibility None
Attached Garage 2
Total Parking Spaces 2
Garage Y
Building
Story 3
Foundation Other
Above Ground Finished SqFt 1600
Sewer Public Sewer
Water Public
Architectural Style Traditional
Level or Stories 3
Additional Building Above Grade, Below Grade
New Construction N
Schools
Elementary Schools Mountain View
Middle Schools Bull Run
High Schools Gainesville
School District Prince William County Public Schools
Others
Pets Allowed Y
Senior Community No
Tax ID 7397-28-5079
Ownership Other
SqFt Source 1984
Miscellaneous HOA/Condo Fee,HVAC Maint,Taxes
Pets Allowed Size/Weight Restriction, Number Limit, Case by Case Basis

GET MORE INFORMATION


