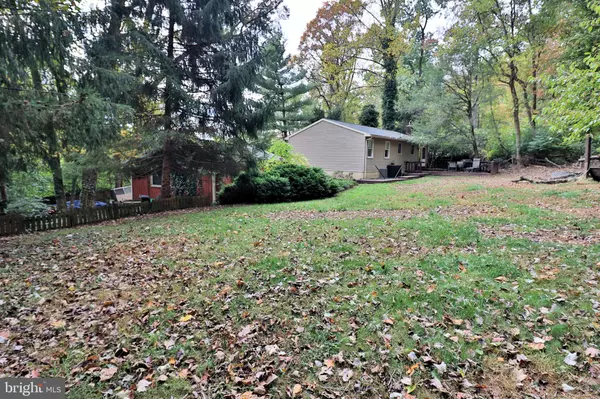
Open House
Sat Oct 25, 1:00pm - 2:30pm
UPDATED:
Key Details
Property Type Single Family Home
Sub Type Detached
Listing Status Coming Soon
Purchase Type For Sale
Square Footage 1,907 sqft
Price per Sqft $175
Subdivision Ridge Avenue
MLS Listing ID PALA2075446
Style Bi-level
Bedrooms 3
Full Baths 1
Half Baths 1
HOA Y/N N
Abv Grd Liv Area 1,080
Year Built 1990
Available Date 2025-10-23
Annual Tax Amount $4,135
Tax Year 2025
Lot Size 0.860 Acres
Acres 0.86
Property Sub-Type Detached
Source BRIGHT
Property Description
Experience this home with just a click. Tap the camera icon to browse high-resolution photos and launch the full 360° virtual tour. For a truly immersive VR adventure, slip on your headset and follow the Kuula link to explore the spherical walkthrough. Prefer a guided video? Search the property address on YouTube to watch our home tour.
Location
State PA
County Lancaster
Area Ephrata Twp (10527)
Zoning RLD
Rooms
Other Rooms Living Room, Dining Room, Bedroom 2, Bedroom 3, Kitchen, Bedroom 1, Laundry, Office, Recreation Room, Bathroom 1, Half Bath
Basement Outside Entrance, Improved, Garage Access, Windows
Interior
Interior Features Attic/House Fan, Bathroom - Tub Shower, Ceiling Fan(s), Combination Kitchen/Dining, Kitchen - Island, Walk-in Closet(s), Wood Floors
Hot Water Electric
Heating Baseboard - Electric, Wood Burn Stove
Cooling Whole House Fan
Equipment Dishwasher, Oven/Range - Electric
Fireplace N
Appliance Dishwasher, Oven/Range - Electric
Heat Source Electric, Wood
Laundry Lower Floor
Exterior
Exterior Feature Deck(s)
Parking Features Garage Door Opener, Garage - Front Entry
Garage Spaces 7.0
Water Access N
Roof Type Architectural Shingle
Accessibility 2+ Access Exits
Porch Deck(s)
Attached Garage 1
Total Parking Spaces 7
Garage Y
Building
Lot Description Irregular, Trees/Wooded, Rural, Not In Development
Story 1.5
Foundation Block
Above Ground Finished SqFt 1080
Sewer On Site Septic
Water Well
Architectural Style Bi-level
Level or Stories 1.5
Additional Building Above Grade, Below Grade
New Construction N
Schools
Elementary Schools Fulton
Middle Schools Ephrata
High Schools Ephrata
School District Ephrata Area
Others
Senior Community No
Tax ID 270-82068-0-0000
Ownership Fee Simple
SqFt Source 1907
Acceptable Financing Cash, Conventional
Listing Terms Cash, Conventional
Financing Cash,Conventional
Special Listing Condition Standard
Virtual Tour https://mls.kuu.la/share/collection/7H423?fs=1&vr=1&initload=0&autorotate=0.65&autop=33&autopalt=1&thumbs=1

GET MORE INFORMATION



