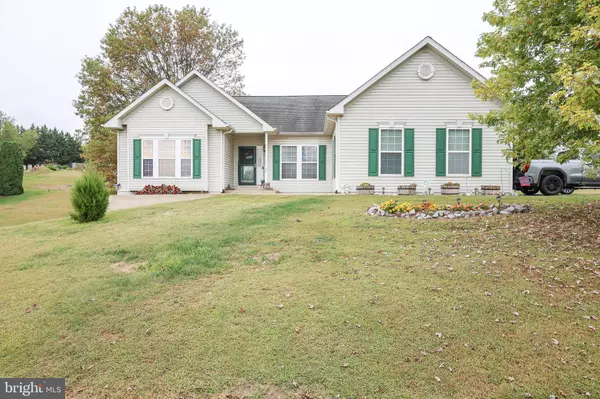
UPDATED:
Key Details
Property Type Single Family Home
Listing Status Coming Soon
Purchase Type For Sale
Square Footage 2,906 sqft
Price per Sqft $172
Subdivision High Pointe
MLS Listing ID WVBE2045270
Style Ranch/Rambler
Bedrooms 3
Full Baths 3
HOA Fees $300/ann
HOA Y/N Y
Abv Grd Liv Area 1,846
Year Built 2003
Available Date 2025-10-23
Annual Tax Amount $2,382
Tax Year 2025
Lot Size 1.390 Acres
Acres 1.39
Source BRIGHT
Property Description
Step inside to an open-concept design enhanced by vaulted ceilings and abundant natural light, creating an airy and elegant atmosphere throughout. The upgraded kitchen is a true showpiece, featuring sleek granite countertops, premium cabinetry, stainless steel appliances, and a spacious island that flows seamlessly into the dining and living areas—perfect for entertaining or everyday living.
The inviting living room centers around a stunning stone fireplace, providing warmth and charm while serving as the focal point of the home. The main-level primary suite offers a private retreat with a beautifully appointed en-suite bath and generous closet space, while two additional bedrooms and another full bath provide comfort and versatility for family, guests, or a home office.
The fully finished basement expands your living space, featuring a large recreation area, full bath, and flexible rooms ideal for a home theater, fitness area, or guest suite.
Step outside to enjoy exceptional outdoor living on the expansive deck overlooking a sparkling above-ground pool—perfect for summer gatherings or quiet relaxation. The surrounding mature trees offer natural beauty and privacy, enhancing the tranquil setting.
Conveniently located near major commuter routes, shopping, dining, and all that Winchester and Martinsburg have to offer, this remarkable property combines luxury finishes, thoughtful design, and an unbeatable location. Experience refined single-level living in a setting that truly feels like home.
Location
State WV
County Berkeley
Zoning 101
Rooms
Basement Fully Finished
Main Level Bedrooms 3
Interior
Interior Features Bathroom - Soaking Tub, Bathroom - Walk-In Shower, Carpet, Combination Kitchen/Dining, Dining Area, Family Room Off Kitchen, Floor Plan - Open, Upgraded Countertops, Walk-in Closet(s), Window Treatments
Hot Water Electric
Heating Central
Cooling Central A/C
Fireplaces Number 1
Fireplaces Type Wood
Fireplace Y
Heat Source Electric
Exterior
Exterior Feature Deck(s)
Garage Spaces 4.0
Water Access N
View Mountain
Accessibility Level Entry - Main
Porch Deck(s)
Total Parking Spaces 4
Garage N
Building
Lot Description Corner, Private
Story 1
Above Ground Finished SqFt 1846
Sewer On Site Septic
Water Well
Architectural Style Ranch/Rambler
Level or Stories 1
Additional Building Above Grade, Below Grade
New Construction N
Schools
School District Berkeley County Schools
Others
Senior Community No
Tax ID 07 9L001300000000
Ownership Fee Simple
SqFt Source 2906
Special Listing Condition Standard

GET MORE INFORMATION



