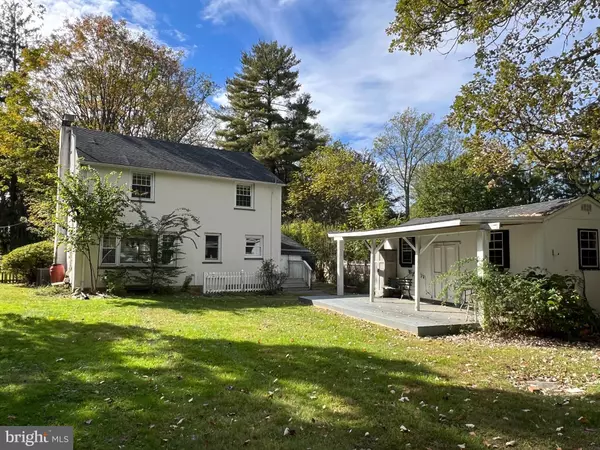
UPDATED:
Key Details
Property Type Single Family Home
Sub Type Detached
Listing Status Active
Purchase Type For Sale
Square Footage 2,352 sqft
Price per Sqft $297
Subdivision None Available
MLS Listing ID PACT2111584
Style Colonial
Bedrooms 3
Full Baths 1
Half Baths 1
HOA Y/N N
Abv Grd Liv Area 1,752
Year Built 1949
Available Date 2025-10-22
Annual Tax Amount $7,439
Tax Year 2025
Lot Size 0.704 Acres
Acres 0.7
Lot Dimensions 0.00 x 0.00
Property Sub-Type Detached
Source BRIGHT
Property Description
Step outside to find a fenced-in backyard designed for relaxation, play, and entertaining. The spacious yard provides plenty of room for gardening, pets, or outdoor dining under the stars. A standout feature is the large shed with a covered deck, perfect for home and creative projects, hobbies, or even a private retreat. Whether you're crafting, woodworking, or simply seeing a quiet space to unwind, this versatile area adds exceptional value and flexibility.
With its blend of old-world charm and practical features, this delightful colonial offers the best of both comfort and character. It's a place where memories are made and inspiration comes naturally.
Location
State PA
County Chester
Area Easttown Twp (10355)
Zoning R1
Rooms
Other Rooms Living Room, Dining Room, Kitchen
Basement Full, Daylight, Partial
Interior
Hot Water Electric
Heating Forced Air
Cooling Central A/C
Fireplaces Number 1
Fireplace Y
Heat Source Oil
Exterior
Fence Rear, Split Rail, Wood
Utilities Available Cable TV
Water Access N
Accessibility None
Garage N
Building
Lot Description Rear Yard
Story 2
Foundation Block, Concrete Perimeter
Above Ground Finished SqFt 1752
Sewer Public Sewer
Water Public
Architectural Style Colonial
Level or Stories 2
Additional Building Above Grade, Below Grade
New Construction N
Schools
Elementary Schools Hillside
Middle Schools Tredyffrin-Easttown
High Schools Conestoga Senior
School District Tredyffrin-Easttown
Others
Senior Community No
Tax ID 55-02D-0020
Ownership Fee Simple
SqFt Source 2352
Acceptable Financing Cash, Conventional
Listing Terms Cash, Conventional
Financing Cash,Conventional
Special Listing Condition Standard

GET MORE INFORMATION


