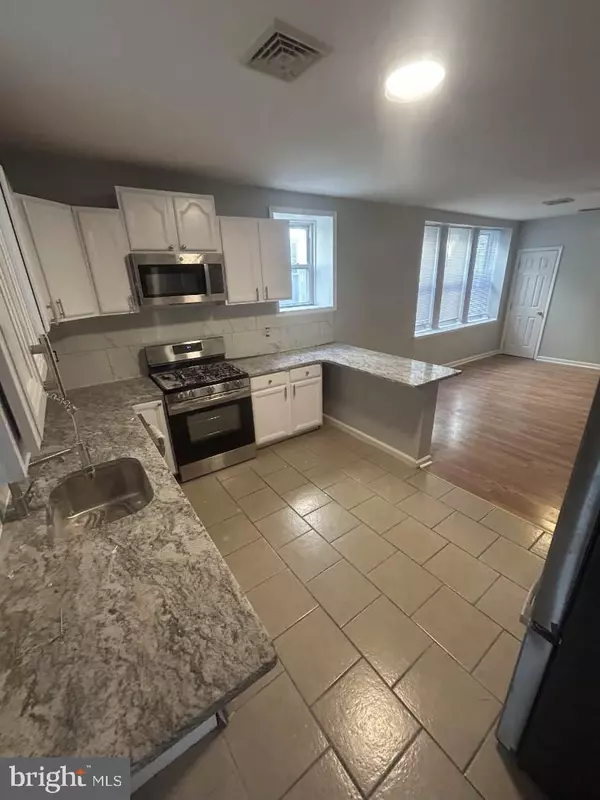
UPDATED:
Key Details
Property Type Single Family Home, Condo
Sub Type Unit/Flat/Apartment
Listing Status Active
Purchase Type For Rent
Square Footage 3,948 sqft
Subdivision Philadelphia (Southwest)
MLS Listing ID PAPH2545194
Style Other
Bedrooms 3
Full Baths 1
HOA Y/N N
Abv Grd Liv Area 3,948
Year Built 1915
Lot Size 2,346 Sqft
Acres 0.05
Property Sub-Type Unit/Flat/Apartment
Source BRIGHT
Property Description
Location
State PA
County Philadelphia
Area 19143 (19143)
Zoning RESIDENTIAL
Rooms
Other Rooms Living Room, Dining Room, Primary Bedroom, Bedroom 2, Kitchen, Bedroom 1
Basement Full
Main Level Bedrooms 3
Interior
Interior Features Combination Dining/Living, Floor Plan - Open, Recessed Lighting
Hot Water Natural Gas
Cooling Central A/C
Equipment Range Hood, Refrigerator, Dishwasher, Microwave
Fireplace N
Appliance Range Hood, Refrigerator, Dishwasher, Microwave
Heat Source Electric
Laundry Basement, Common
Exterior
Water Access N
Accessibility Mobility Improvements
Garage N
Building
Story 3
Unit Features Garden 1 - 4 Floors
Above Ground Finished SqFt 3948
Sewer Public Sewer
Water Public
Architectural Style Other
Level or Stories 3
Additional Building Above Grade
New Construction N
Schools
School District The School District Of Philadelphia
Others
Pets Allowed Y
Senior Community No
Tax ID 511195900
Ownership Other
SqFt Source 3948
Security Features Exterior Cameras,Main Entrance Lock,Smoke Detector
Pets Allowed Case by Case Basis

GET MORE INFORMATION



