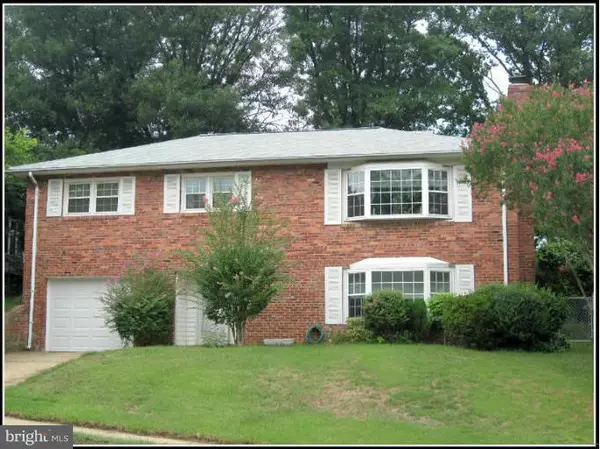
UPDATED:
Key Details
Property Type Single Family Home
Sub Type Detached
Listing Status Under Contract
Purchase Type For Rent
Square Footage 2,002 sqft
Subdivision Madison Manor
MLS Listing ID VAAR2064632
Style Bi-level
Bedrooms 3
Full Baths 2
HOA Y/N N
Abv Grd Liv Area 2,002
Year Built 1957
Lot Size 6,500 Sqft
Acres 0.15
Property Sub-Type Detached
Source BRIGHT
Property Description
Location
State VA
County Arlington
Zoning RESIDENTIAL
Rooms
Other Rooms Living Room, Dining Room, Primary Bedroom, Bedroom 2, Bedroom 3, Kitchen, Game Room, Den, Other
Basement Front Entrance, Side Entrance, Full, Fully Finished, Heated
Main Level Bedrooms 3
Interior
Interior Features Dining Area, Built-Ins, Window Treatments, Entry Level Bedroom, Wood Floors, Floor Plan - Open, Ceiling Fan(s), Kitchen - Gourmet, Recessed Lighting, Bathroom - Stall Shower, Upgraded Countertops
Hot Water Natural Gas
Heating Forced Air, Programmable Thermostat
Cooling Central A/C, Ceiling Fan(s), Programmable Thermostat
Flooring Ceramic Tile, Hardwood, Laminated, Wood
Fireplaces Number 2
Fireplaces Type Mantel(s), Screen
Equipment Dishwasher, Disposal, Dryer, Exhaust Fan, Extra Refrigerator/Freezer, Oven/Range - Electric, Refrigerator, Washer, Built-In Microwave, Microwave, Stainless Steel Appliances, Water Heater
Furnishings No
Fireplace Y
Window Features Bay/Bow,Vinyl Clad,Double Pane,Insulated,Screens
Appliance Dishwasher, Disposal, Dryer, Exhaust Fan, Extra Refrigerator/Freezer, Oven/Range - Electric, Refrigerator, Washer, Built-In Microwave, Microwave, Stainless Steel Appliances, Water Heater
Heat Source Natural Gas
Laundry Has Laundry, Dryer In Unit, Lower Floor, Washer In Unit
Exterior
Exterior Feature Patio(s)
Parking Features Garage Door Opener
Garage Spaces 2.0
Fence Partially, Rear
Utilities Available Cable TV Available, Electric Available, Natural Gas Available, Phone Available, Water Available, Sewer Available
Water Access N
Accessibility Level Entry - Main
Porch Patio(s)
Attached Garage 1
Total Parking Spaces 2
Garage Y
Building
Story 2
Foundation Slab
Above Ground Finished SqFt 2002
Sewer Public Sewer
Water Public
Architectural Style Bi-level
Level or Stories 2
Additional Building Above Grade, Below Grade
New Construction N
Schools
School District Arlington County Public Schools
Others
Pets Allowed Y
Senior Community No
Tax ID 11-057-012
Ownership Other
SqFt Source 2002
Miscellaneous Parking,Taxes,HVAC Maint
Pets Allowed Case by Case Basis
Virtual Tour https://view.paradym.com/3855560/prt/1

GET MORE INFORMATION



