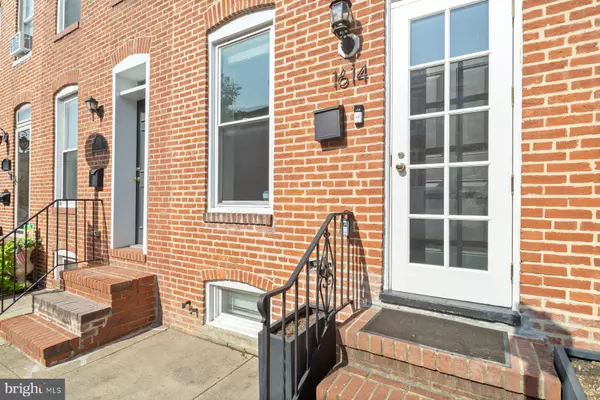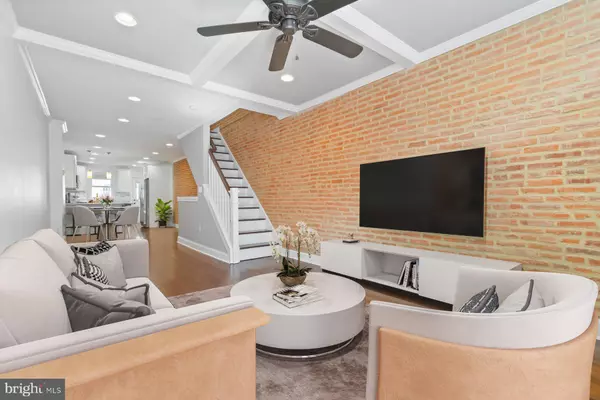
UPDATED:
Key Details
Property Type Townhouse
Sub Type Interior Row/Townhouse
Listing Status Active
Purchase Type For Sale
Square Footage 1,564 sqft
Price per Sqft $236
Subdivision Federal Hill Historic District
MLS Listing ID MDBA2179490
Style Contemporary
Bedrooms 3
Full Baths 3
HOA Y/N N
Abv Grd Liv Area 1,164
Year Built 1900
Annual Tax Amount $7,602
Tax Year 2024
Lot Size 864 Sqft
Acres 0.02
Property Sub-Type Interior Row/Townhouse
Source BRIGHT
Property Description
Welcome to 1614 Clarkson Street — this stunning three-level Federal Hill townhome combines timeless finishes with modern functionality and coveted city conveniences. This beautifully updated 3-bed, 3-bath home sits on a quiet one-way street in the heart of Federal Hill and comes with rare perks: private parking and a private deck.
Step inside and you're greeted by an open, airy living space featuring a gorgeous coffered ceiling and seamless flow into the dining area and kitchen—perfect for hosting dinner parties or game-day hangs. The modern kitchen boasts stainless steel appliances, tons of storage, and plenty of prep space for your inner chef.
Upstairs, the primary suite is your personal escape, complete with an ensuite bath and direct access to a private deck—ideal for morning coffee or evening wine. The second bedroom and full bath offer great flexibility for guests, a home office, or creative space. Bonus: laundry on the upper level means no hauling clothes up and down stairs.
The fully finished lower level adds even more versatility with a third bedroom, full bath, and plenty of room for a media space, gym, or cozy hangout.
Live steps away from everything you love about Federal Hill—top-rated restaurants, cafes, shops, and parks. You're also close to the Inner Harbor, stadiums, and the Baltimore Peninsula, with easy highway access when you need to get out of town.
With its unbeatable location, modern updates, and private parking, 1614 Clarkson Street is urban living done right.
Motivated seller is including a 1-year home warranty for peace of mind.
Location
State MD
County Baltimore City
Zoning R-8
Rooms
Basement Fully Finished
Interior
Interior Features Breakfast Area, Combination Kitchen/Dining, Floor Plan - Open, Kitchen - Gourmet, Kitchen - Eat-In, Bathroom - Stall Shower, Bathroom - Tub Shower, Upgraded Countertops, Wood Floors, Window Treatments
Hot Water Electric
Heating Forced Air, Programmable Thermostat
Cooling Central A/C, Ceiling Fan(s), Programmable Thermostat
Flooring Carpet, Hardwood, Ceramic Tile
Equipment Built-In Microwave, Dishwasher, Disposal, Dryer - Front Loading, Energy Efficient Appliances, Exhaust Fan, Icemaker, Oven/Range - Gas, Refrigerator, Stainless Steel Appliances, Washer - Front Loading, Water Heater
Fireplace N
Window Features Double Hung,Insulated
Appliance Built-In Microwave, Dishwasher, Disposal, Dryer - Front Loading, Energy Efficient Appliances, Exhaust Fan, Icemaker, Oven/Range - Gas, Refrigerator, Stainless Steel Appliances, Washer - Front Loading, Water Heater
Heat Source Natural Gas
Laundry Upper Floor
Exterior
Exterior Feature Deck(s)
Garage Spaces 1.0
Utilities Available Electric Available, Natural Gas Available, Water Available
Water Access N
Roof Type Flat
Accessibility None
Porch Deck(s)
Total Parking Spaces 1
Garage N
Building
Story 3
Foundation Block, Brick/Mortar
Above Ground Finished SqFt 1164
Sewer Public Sewer
Water Public
Architectural Style Contemporary
Level or Stories 3
Additional Building Above Grade, Below Grade
Structure Type Brick,Dry Wall,Tray Ceilings
New Construction N
Schools
School District Baltimore City Public Schools
Others
Pets Allowed N
Senior Community No
Tax ID 0323081012 026
Ownership Fee Simple
SqFt Source 1564
Acceptable Financing Cash, Conventional, FHA, VA, Other
Listing Terms Cash, Conventional, FHA, VA, Other
Financing Cash,Conventional,FHA,VA,Other
Special Listing Condition Standard

GET MORE INFORMATION



