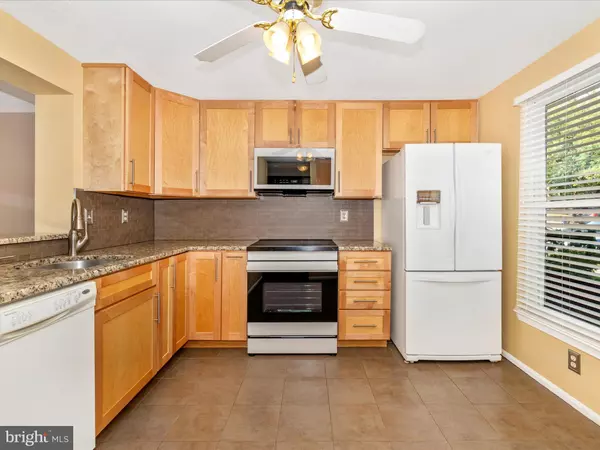
Open House
Sat Oct 25, 11:00am - 1:00pm
UPDATED:
Key Details
Property Type Townhouse
Sub Type Interior Row/Townhouse
Listing Status Active
Purchase Type For Sale
Square Footage 1,540 sqft
Price per Sqft $305
Subdivision Park Summit Codm
MLS Listing ID MDMC2195824
Style Colonial
Bedrooms 3
Full Baths 2
Half Baths 1
HOA Fees $107/mo
HOA Y/N Y
Abv Grd Liv Area 1,140
Year Built 1985
Available Date 2025-09-19
Annual Tax Amount $4,178
Tax Year 2025
Lot Size 2,180 Sqft
Acres 0.05
Property Sub-Type Interior Row/Townhouse
Source BRIGHT
Property Description
Updates include roof and siding (2021), windows (2011), and water heater (2025). Park Summit residents enjoy an outdoor pool, tennis courts, and two access points to Malcolm King Park with walking trails, basketball courts, and additional tennis courts. Conveniently located near shopping, dining, and major commuter routes. Schedule your showing today!
Location
State MD
County Montgomery
Zoning R20
Rooms
Other Rooms Living Room, Kitchen, Recreation Room, Half Bath
Basement Fully Finished, Improved, Rear Entrance, Sump Pump, Walkout Level
Interior
Hot Water Electric
Heating Heat Pump - Electric BackUp
Cooling Central A/C, Ceiling Fan(s)
Flooring Carpet, Hardwood, Ceramic Tile
Fireplaces Number 1
Equipment Dishwasher, Disposal, Dryer, Exhaust Fan, Icemaker, Microwave, Oven/Range - Electric, Refrigerator, Washer
Fireplace Y
Appliance Dishwasher, Disposal, Dryer, Exhaust Fan, Icemaker, Microwave, Oven/Range - Electric, Refrigerator, Washer
Heat Source Electric
Laundry Basement, Lower Floor
Exterior
Exterior Feature Deck(s)
Garage Spaces 2.0
Fence Rear
Amenities Available Pool - Outdoor, Tennis Courts, Tot Lots/Playground
Water Access N
Roof Type Asphalt
Street Surface Black Top
Accessibility None
Porch Deck(s)
Total Parking Spaces 2
Garage N
Building
Lot Description PUD
Story 3
Foundation Block
Above Ground Finished SqFt 1140
Sewer Public Sewer
Water Public
Architectural Style Colonial
Level or Stories 3
Additional Building Above Grade, Below Grade
New Construction N
Schools
High Schools Quince Orchard
School District Montgomery County Public Schools
Others
Senior Community No
Tax ID 160902434906
Ownership Fee Simple
SqFt Source 1540
Acceptable Financing Cash, Conventional, FHA, VA
Listing Terms Cash, Conventional, FHA, VA
Financing Cash,Conventional,FHA,VA
Special Listing Condition Standard
Virtual Tour https://pictureperfectllctours.com/525-Philmont-Dr/idx

GET MORE INFORMATION



