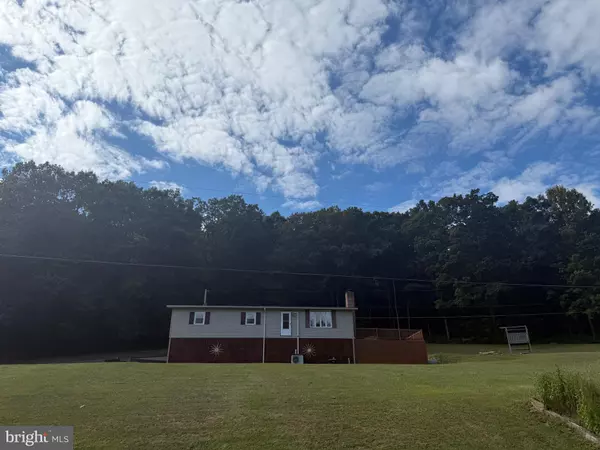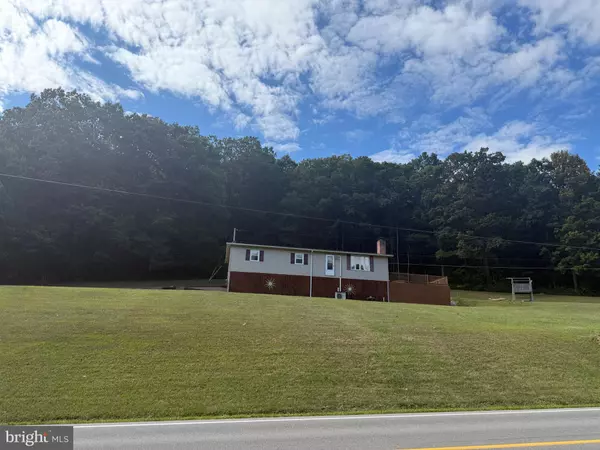
UPDATED:
Key Details
Property Type Manufactured Home
Sub Type Manufactured
Listing Status Active
Purchase Type For Sale
Square Footage 1,104 sqft
Price per Sqft $214
Subdivision None Available
MLS Listing ID PAHU2023794
Style Ranch/Rambler
Bedrooms 3
Full Baths 1
HOA Y/N N
Abv Grd Liv Area 1,104
Year Built 1971
Annual Tax Amount $1,485
Tax Year 2022
Lot Size 3.280 Acres
Acres 3.28
Property Sub-Type Manufactured
Source BRIGHT
Property Description
Location
State PA
County Huntingdon
Area Brady Twp (14704)
Zoning RESIDENTIAL
Rooms
Other Rooms Living Room, Bedroom 2, Bedroom 3, Kitchen, Bedroom 1, Bathroom 1
Basement Walkout Level, Unfinished, Workshop
Main Level Bedrooms 3
Interior
Interior Features Carpet, Ceiling Fan(s), Combination Kitchen/Dining
Hot Water Electric
Heating Baseboard - Electric, Heat Pump - Electric BackUp
Cooling Ceiling Fan(s), Window Unit(s), Ductless/Mini-Split
Flooring Laminated, Carpet
Inclusions Refrigerator, stove, washer and dryer
Equipment Dryer, Stove, Washer, Refrigerator
Fireplace N
Appliance Dryer, Stove, Washer, Refrigerator
Heat Source Electric
Exterior
Exterior Feature Patio(s)
Parking Features Basement Garage
Garage Spaces 1.0
Utilities Available Electric Available, Water Available
Water Access N
Roof Type Metal
Accessibility 2+ Access Exits
Porch Patio(s)
Attached Garage 1
Total Parking Spaces 1
Garage Y
Building
Story 2
Foundation Block
Above Ground Finished SqFt 1104
Sewer Public Septic
Water Public
Architectural Style Ranch/Rambler
Level or Stories 2
Additional Building Above Grade, Below Grade
Structure Type Block Walls,Paneled Walls
New Construction N
Schools
High Schools Huntingdon Area Senior
School District Huntingdon Area
Others
Pets Allowed Y
Senior Community No
Tax ID 04-10-22.1
Ownership Fee Simple
SqFt Source 1104
Acceptable Financing Cash, Conventional
Listing Terms Cash, Conventional
Financing Cash,Conventional
Special Listing Condition Standard
Pets Allowed No Pet Restrictions

GET MORE INFORMATION



