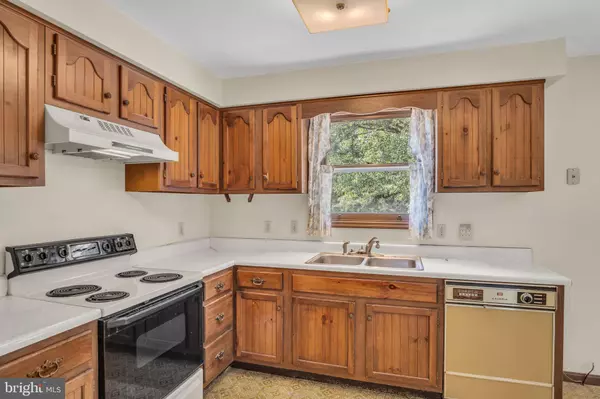UPDATED:
Key Details
Property Type Single Family Home
Sub Type Detached
Listing Status Active
Purchase Type For Sale
Square Footage 1,144 sqft
Price per Sqft $201
Subdivision None Available
MLS Listing ID PAPY2007964
Style Split Level
Bedrooms 3
Full Baths 1
Half Baths 1
HOA Y/N N
Abv Grd Liv Area 1,144
Year Built 1976
Annual Tax Amount $2,183
Tax Year 2025
Lot Size 2.390 Acres
Acres 2.39
Property Sub-Type Detached
Source BRIGHT
Property Description
This diamond in the rough is ready for its next chapter. Straight out of the 70's, you'll find vintage green carpet, colorful wall paper, solid bones, and a beautiful lot of over 2 acres that will make you want to roll up your sleeves. Featuring 3 bedrooms, 2 full baths, a kitchen, and a living room with a cozy wood-burning fireplace, plus a lower-level unfinished basement with an additional fireplace—though who knows the last time either was used? (Property is being sold as-is.)
The attached 2-car garage adds convenience, and the expansive acreage offers room to roam, garden, or just relax. Yes, it needs some love—but with serious sweat equity potential, this is your chance to turn retro into remarkable!
Location
State PA
County Perry
Area Wheatfield Twp (150290)
Zoning RESIDENTIAL
Rooms
Other Rooms Living Room, Dining Room, Primary Bedroom, Bedroom 2, Kitchen, Basement, Bedroom 1, Bathroom 1, Half Bath
Basement Interior Access, Garage Access
Interior
Hot Water Electric
Heating Baseboard - Electric
Cooling None
Fireplaces Number 2
Fireplaces Type Brick, Wood
Equipment Oven/Range - Electric, Dishwasher
Fireplace Y
Appliance Oven/Range - Electric, Dishwasher
Heat Source Electric
Exterior
Parking Features Garage Door Opener, Garage - Side Entry, Inside Access
Garage Spaces 2.0
Water Access N
Roof Type Architectural Shingle
Accessibility None
Attached Garage 2
Total Parking Spaces 2
Garage Y
Building
Story 2
Foundation Block
Sewer On Site Septic
Water Well
Architectural Style Split Level
Level or Stories 2
Additional Building Above Grade, Below Grade
New Construction N
Schools
High Schools Susquenita
School District Susquenita
Others
Senior Community No
Tax ID 290-116.00-037.000
Ownership Fee Simple
SqFt Source Assessor
Acceptable Financing Cash, Conventional
Listing Terms Cash, Conventional
Financing Cash,Conventional
Special Listing Condition Standard

GET MORE INFORMATION


