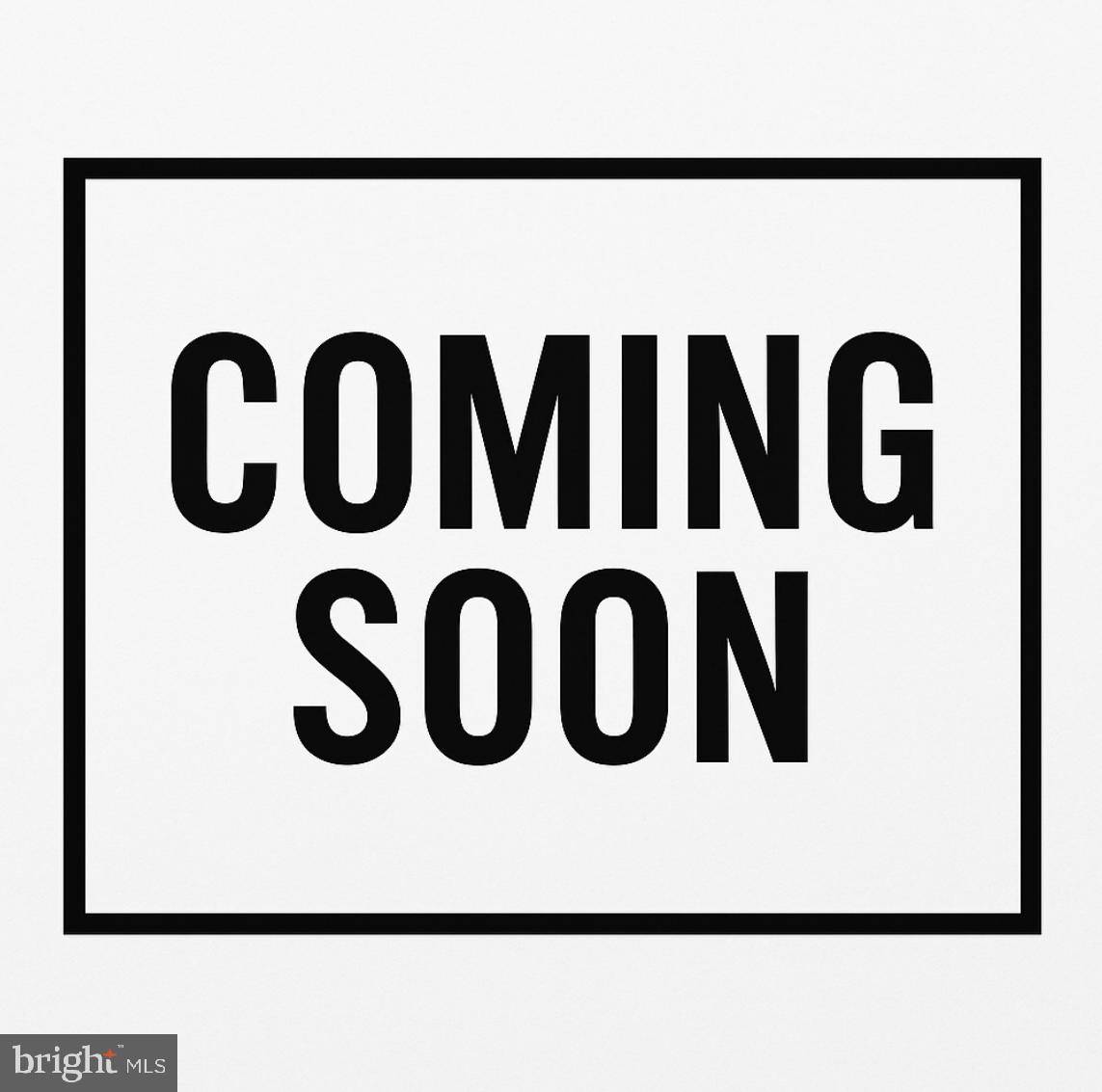OPEN HOUSE
Sat Aug 02, 1:00pm - 4:00pm
Sun Aug 03, 1:00pm - 4:00pm
UPDATED:
Key Details
Property Type Single Family Home
Sub Type Detached
Listing Status Coming Soon
Purchase Type For Sale
Square Footage 4,328 sqft
Price per Sqft $265
Subdivision Meadowood
MLS Listing ID MDHW2056420
Style Colonial
Bedrooms 5
Full Baths 3
Half Baths 1
HOA Fees $100/ann
HOA Y/N Y
Abv Grd Liv Area 3,104
Year Built 1989
Available Date 2025-07-31
Annual Tax Amount $11,934
Tax Year 2024
Lot Size 3.190 Acres
Acres 3.19
Property Sub-Type Detached
Source BRIGHT
Property Description
Step inside to a grand foyer with hardwood floors that flow into formal and casual living areas. The living room opens through French doors to a private study adorned with beautiful built-ins. A dramatic family room features two-story lunette windows flanking a gas fireplace and access to a spacious Trex deck overlooking wooded views.
The formal dining room is enhanced by heightened windows, a classic chandelier, and a convenient butler's pantry. The kitchen boasts quartz countertops, cabinets, appliances, a sink, a center island, and a sunny breakfast room with a cathedral ceiling and floor-to-ceiling windows.
Upstairs, the impressive owner's suite includes custom built-ins, a sitting room, two walk-in closets, and a spa-like bath with a soaking tub and separate shower.
The expansive finished lower level offers excellent in-law suite potential with a full kitchen, recreation room with gas fireplace, game room, bedroom, full bath, extra storage, and a level walkout to the peaceful backyard setting.
Location
State MD
County Howard
Zoning RRDEO
Rooms
Other Rooms Living Room, Dining Room, Primary Bedroom, Bedroom 2, Bedroom 3, Bedroom 4, Bedroom 5, Kitchen, Family Room, Library, Foyer, Breakfast Room, Exercise Room, Laundry, Recreation Room, Bonus Room
Basement Daylight, Partial, Full, Outside Entrance, Rear Entrance, Walkout Level, Windows
Interior
Interior Features 2nd Kitchen, Butlers Pantry, Built-Ins, Carpet, Ceiling Fan(s), Crown Moldings, Family Room Off Kitchen, Formal/Separate Dining Room, Kitchen - Island, Primary Bath(s), Recessed Lighting, Walk-in Closet(s), Wood Floors
Hot Water Electric
Heating Heat Pump(s)
Cooling Central A/C
Flooring Carpet, Hardwood, Luxury Vinyl Plank
Fireplaces Number 1
Fireplaces Type Gas/Propane
Equipment Cooktop, Dishwasher, Disposal, Oven - Double, Oven - Wall, Refrigerator, Washer, Dryer, Water Heater
Furnishings No
Fireplace Y
Window Features Double Pane
Appliance Cooktop, Dishwasher, Disposal, Oven - Double, Oven - Wall, Refrigerator, Washer, Dryer, Water Heater
Heat Source Electric
Laundry Main Floor
Exterior
Exterior Feature Deck(s)
Parking Features Garage - Side Entry, Garage Door Opener
Garage Spaces 4.0
Water Access N
Accessibility None
Porch Deck(s)
Attached Garage 2
Total Parking Spaces 4
Garage Y
Building
Story 3
Foundation Concrete Perimeter
Sewer Private Septic Tank
Water Well
Architectural Style Colonial
Level or Stories 3
Additional Building Above Grade, Below Grade
New Construction N
Schools
School District Howard County Public Schools
Others
Pets Allowed Y
HOA Fee Include Common Area Maintenance
Senior Community No
Tax ID 1403312380
Ownership Fee Simple
SqFt Source Assessor
Horse Property N
Special Listing Condition Standard
Pets Allowed No Pet Restrictions

GET MORE INFORMATION
