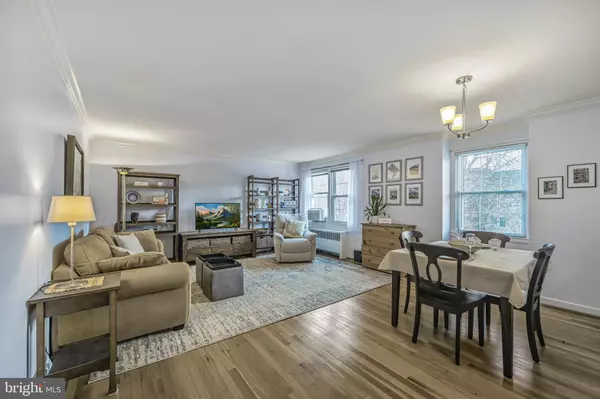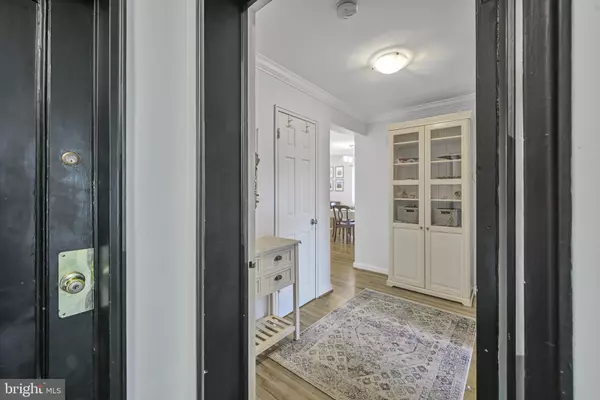OPEN HOUSE
Sun Mar 02, 1:00pm - 3:00pm
UPDATED:
02/27/2025 10:12 PM
Key Details
Property Type Condo
Sub Type Condo/Co-op
Listing Status Active
Purchase Type For Sale
Square Footage 732 sqft
Price per Sqft $354
Subdivision Rock Creek Gardens Condominiums
MLS Listing ID MDMC2167580
Style Colonial
Bedrooms 1
Full Baths 1
Condo Fees $573/mo
HOA Y/N N
Abv Grd Liv Area 732
Originating Board BRIGHT
Year Built 1948
Annual Tax Amount $2,473
Tax Year 2024
Property Sub-Type Condo/Co-op
Property Description
The open-concept layout highlights the beautiful hardwood floors, while elegant crown molding adds a touch of sophistication throughout. The renovated kitchen features modern finishes, perfect for cooking and entertaining. The bathroom boasts a stunning pedestal sink, adding classic charm, and the entire home has been freshly painted, ready for you to move right in.
Ample closet space ensures storage is never an issue, and the convenience of nearby public transportation makes commuting a breeze. Plus, you're just minutes from shops, restaurants, and all that Silver Spring has to offer.
Don't miss this opportunity to own a bright, stylish, and conveniently located home!
Location
State MD
County Montgomery
Zoning R20
Rooms
Main Level Bedrooms 1
Interior
Interior Features Floor Plan - Open, Combination Dining/Living
Hot Water Natural Gas
Heating Radiant
Cooling Ceiling Fan(s)
Flooring Wood
Equipment Dishwasher, Disposal, Dryer, Freezer, Microwave, Oven - Single, Oven/Range - Gas, Refrigerator, Stove, Washer
Fireplace N
Window Features Storm
Appliance Dishwasher, Disposal, Dryer, Freezer, Microwave, Oven - Single, Oven/Range - Gas, Refrigerator, Stove, Washer
Heat Source Natural Gas
Laundry Has Laundry
Exterior
Amenities Available Pool - Outdoor, Picnic Area
Water Access N
Accessibility None
Garage N
Building
Story 1
Unit Features Garden 1 - 4 Floors
Sewer Public Sewer, Public Septic
Water Public
Architectural Style Colonial
Level or Stories 1
Additional Building Above Grade, Below Grade
Structure Type Plaster Walls
New Construction N
Schools
Elementary Schools Rock Creek Forest
Middle Schools Silver Creek
High Schools Bethesda-Chevy Chase
School District Montgomery County Public Schools
Others
Pets Allowed Y
HOA Fee Include Electricity,Gas,Water,Sewer,Other
Senior Community No
Tax ID 161302190178
Ownership Condominium
Security Features Intercom,Main Entrance Lock,Non-Monitored,Resident Manager,Smoke Detector,Carbon Monoxide Detector(s)
Special Listing Condition Standard
Pets Allowed No Pet Restrictions

GET MORE INFORMATION


