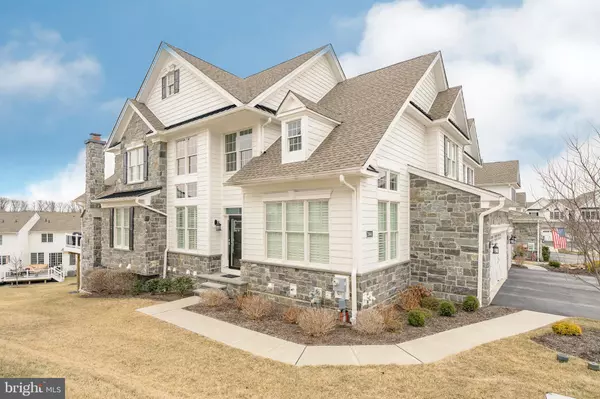UPDATED:
02/24/2025 02:08 PM
Key Details
Property Type Townhouse
Sub Type End of Row/Townhouse
Listing Status Coming Soon
Purchase Type For Sale
Square Footage 3,644 sqft
Price per Sqft $356
Subdivision Liseter
MLS Listing ID PADE2084348
Style Traditional
Bedrooms 3
Full Baths 2
Half Baths 2
HOA Fees $551/mo
HOA Y/N Y
Abv Grd Liv Area 3,644
Originating Board BRIGHT
Year Built 2020
Annual Tax Amount $14,552
Tax Year 2024
Lot Dimensions 0.00 x 0.00
Property Sub-Type End of Row/Townhouse
Property Description
3841 Meadow View Farm Road is where luxury and convenience meet in perfect harmony. This stunning property offers an unparalleled lifestyle, with world-class amenities and a thoughtfully designed home that provides both comfort and sophistication.
Step into the grand sunlit foyer with soaring ceilings and gorgeous hardwood floors throughout the first floor. The expanded open-concept Great Room seamlessly connects the living, dining, and kitchen areas, creating a bright, airy space ideal for entertaining and everyday living. The Gourmet kitchen is a chef's dream, featuring custom cabinetry, upgraded Quartz countertops, upgraded backsplash, and top-of-the-line appliances with a gas cooktop, built-in microwave and wall oven. The dining area is designed for both style and functionality which features a stunning floor-to-ceiling wall of custom cabinetry, providing extra storage while enhancing the space with a refined, built-in aesthetic. The spacious First-Floor Primary Suite awaits you with expansive windows, a spacious walk-in closet, and a spa-inspired en-suite bath, offering both elegance and ease. A dedicated first-floor office is a quiet space, perfect for remote work, stud and/or formal dining. Convenient first-floor laundry with drop zone and cabinets – designed for effortless living adding ease and practicality to your daily routine. Finish out the first level of this home with a half bath, coat closet, large two car garage and upgraded back deck. The second floor boasts a spacious loft area, perfect for a secondary living space, reading, or home office, along with two large bedrooms and a full bathroom, providing a comfortable and private retreat for family or guests. The finished walk-out lower level is a versatile extension of your home with over 900 of additional square feet, ideal for a home theater, game room, gym, or additional living space with a second half bath and direct access to the backyard. There are custom plantation shutters throughout the home making it truly move in ready. With meticulous upkeep and thoughtful details throughout, you can focus on relaxing, staying active, and embracing the lifestyle you deserve. This is more than a home—it's a refined leisurely way of life which includes exterior lawn maintenance, snow removal, trash & recycling in addition to the exceptional community amenities.
This home blends luxury, comfort, and practicality, offering an exceptional living experience in one of the area's most sought-after communities. Liseter's premium amenities include the beautifully restored barn used for community social events, clubs and banquets. A state-of-the-art fitness center, a sparkling infinity pool, tennis courts, pickleball court, basketball court, bocce ball and beautifully designed clubhouse. This home is just steps from the walking trails and Newtown Preserve which is about 100 acres of preserved nature and trails. Don't miss the chance to make this your forever home. Schedule a private tour today to experience all that this property has to offer!
Location
State PA
County Delaware
Area Newtown Twp (10430)
Zoning RESIDENTIAL
Rooms
Other Rooms Living Room, Dining Room, Kitchen, Game Room, Family Room, Foyer, Laundry, Loft, Mud Room, Office
Basement Partially Finished
Main Level Bedrooms 1
Interior
Hot Water Natural Gas
Cooling Central A/C
Fireplaces Number 1
Equipment Cooktop, Dishwasher, Disposal, Microwave, Oven - Self Cleaning
Fireplace Y
Appliance Cooktop, Dishwasher, Disposal, Microwave, Oven - Self Cleaning
Heat Source Natural Gas
Exterior
Parking Features Garage - Front Entry, Garage Door Opener, Oversized
Garage Spaces 4.0
Utilities Available Cable TV Available, Phone Available, Under Ground
Water Access N
Roof Type Architectural Shingle
Accessibility None
Attached Garage 2
Total Parking Spaces 4
Garage Y
Building
Story 3
Foundation Other
Sewer Public Sewer
Water Public
Architectural Style Traditional
Level or Stories 3
Additional Building Above Grade, Below Grade
New Construction N
Schools
School District Marple Newtown
Others
Pets Allowed N
Senior Community No
Tax ID 30-00-01804-38
Ownership Fee Simple
SqFt Source Assessor
Special Listing Condition Standard

GET MORE INFORMATION


