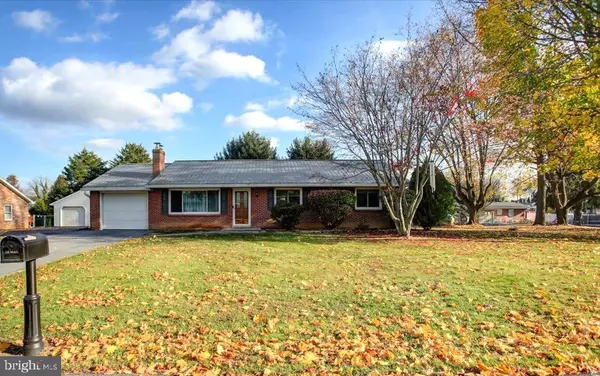
UPDATED:
11/25/2024 03:40 PM
Key Details
Property Type Single Family Home
Sub Type Detached
Listing Status Active
Purchase Type For Sale
Square Footage 1,334 sqft
Price per Sqft $202
Subdivision Guilford Twp
MLS Listing ID PAFL2023968
Style Ranch/Rambler
Bedrooms 3
Full Baths 2
HOA Y/N N
Abv Grd Liv Area 1,334
Originating Board BRIGHT
Year Built 1965
Annual Tax Amount $2,844
Tax Year 2022
Lot Size 0.300 Acres
Acres 0.3
Property Description
Step inside this lovingly maintained 3-bedroom, 2-bathroom single-level home and feel the comfort that awaits you. Designed with care, this property offers peace of mind with a whole-house generator powered by propane, which automatically activates during emergencies.
The living room features a stunning fireplace with a wood stove insert, perfect for cozy winter nights or as a backup heat source. The open-concept dining and kitchen area provides plenty of space for a large dining table, making it an ideal spot for gatherings. The all-season room adds versatility, allowing you to enjoy nature's beauty year-round.
Three well-proportioned bedrooms and a full bath are conveniently located just down the hall from the kitchen. For additional space and possibilities, the mostly finished basement offers a full bath, a workshop, and a recreation area, accessible from inside the home.
The laundry room is situated on the main level, leading to the attached garage, which includes attic access for extra storage. The private, fully fenced backyard is a gardener's dream, featuring mature gardens with black berries, raspberries, blueberry bush, herbs (in raised beds), a grape vine and more!
Practical upgrades include seamless gutters with guards to prevent clogs and ensure hassle-free maintenance. A metal roof & replacement windows. This home truly has it all and exudes warmth and comfort. Schedule your showing today and experience the charm for yourself!
Location
State PA
County Franklin
Area Guilford Twp (14510)
Zoning RESIDENTIAL
Rooms
Basement Partially Finished
Main Level Bedrooms 3
Interior
Hot Water Electric
Heating Hot Water
Cooling Central A/C
Flooring Carpet, Vinyl
Inclusions Refrigerator, stove, microwave, sheds, wood in back yard, whole house generator
Fireplace N
Window Features Replacement
Heat Source Propane - Owned
Laundry Main Floor
Exterior
Exterior Feature Enclosed
Garage Garage Door Opener, Inside Access
Garage Spaces 5.0
Fence Fully
Water Access N
Roof Type Metal
Accessibility 2+ Access Exits
Porch Enclosed
Attached Garage 1
Total Parking Spaces 5
Garage Y
Building
Story 1
Foundation Block
Sewer Public Sewer
Water Public
Architectural Style Ranch/Rambler
Level or Stories 1
Additional Building Above Grade, Below Grade
New Construction N
Schools
Middle Schools Faust Junior High School
High Schools Chambersburg Area Senior
School District Chambersburg Area
Others
Senior Community No
Tax ID 10-0D05R-022C-000000
Ownership Fee Simple
SqFt Source Assessor
Acceptable Financing Cash, Conventional
Listing Terms Cash, Conventional
Financing Cash,Conventional
Special Listing Condition Standard

GET MORE INFORMATION





