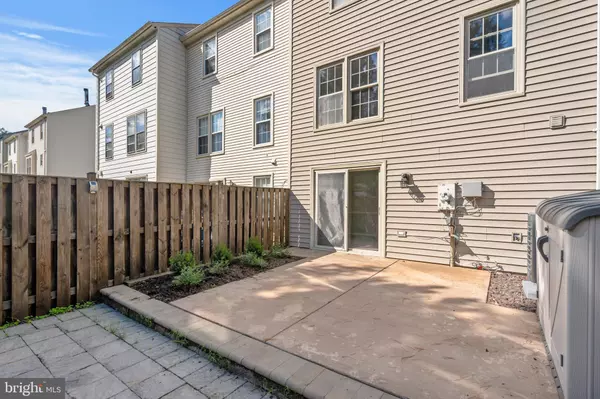
UPDATED:
11/20/2024 05:52 PM
Key Details
Property Type Townhouse
Sub Type Interior Row/Townhouse
Listing Status Active
Purchase Type For Rent
Square Footage 1,946 sqft
Subdivision The Village Park
MLS Listing ID VAFX2211404
Style Traditional
Bedrooms 3
Full Baths 3
Half Baths 1
HOA Y/N N
Abv Grd Liv Area 1,306
Originating Board BRIGHT
Year Built 1982
Lot Size 1,400 Sqft
Acres 0.03
Property Description
This home comes with two parking spaces right in front. Plenty of visitor spaces in the community and street parking are available for your guests. It is conveniently located near major commuter routes, including Roberts Pkwy, Fairfax County Pkwy, Rt. 123, Braddock Rd, Guinea Rd, and I-495. Conveniently located near Royal Lake Park, walking trails, shopping, GMU, the VRE, and so much more!
Location
State VA
County Fairfax
Zoning ABC
Rooms
Other Rooms Dining Room, Bedroom 2, Family Room, Bedroom 1, Laundry, Bathroom 1, Bathroom 2, Bathroom 3, Primary Bathroom
Basement Full, Daylight, Full, Fully Finished, Outside Entrance, Rear Entrance
Interior
Hot Water Electric
Heating Heat Pump(s)
Cooling Central A/C
Flooring Hardwood, Carpet
Fireplaces Number 1
Fireplaces Type Wood
Furnishings No
Fireplace Y
Heat Source Electric
Laundry Basement
Exterior
Exterior Feature Deck(s), Patio(s)
Garage Spaces 2.0
Parking On Site 2
Fence Fully
Utilities Available Water Available
Waterfront N
Water Access N
Accessibility None
Porch Deck(s), Patio(s)
Total Parking Spaces 2
Garage N
Building
Story 3
Foundation Block
Sewer Public Sewer, Public Septic
Water Public
Architectural Style Traditional
Level or Stories 3
Additional Building Above Grade, Below Grade
New Construction N
Schools
Elementary Schools Oak View
Middle Schools Robinson Secondary School
High Schools Robinson Secondary School
School District Fairfax County Public Schools
Others
Pets Allowed Y
HOA Fee Include Management,Reserve Funds,Road Maintenance,Snow Removal
Senior Community No
Tax ID 0772 06 0155
Ownership Other
SqFt Source Estimated
Miscellaneous Insurance,HOA/Condo Fee,Snow Removal,Taxes,Trash Removal
Horse Property N
Pets Description Case by Case Basis

GET MORE INFORMATION





