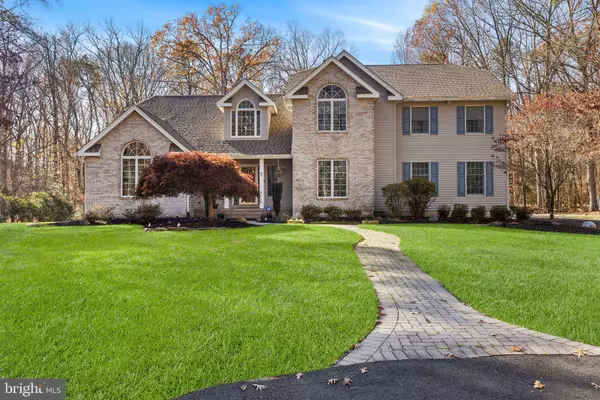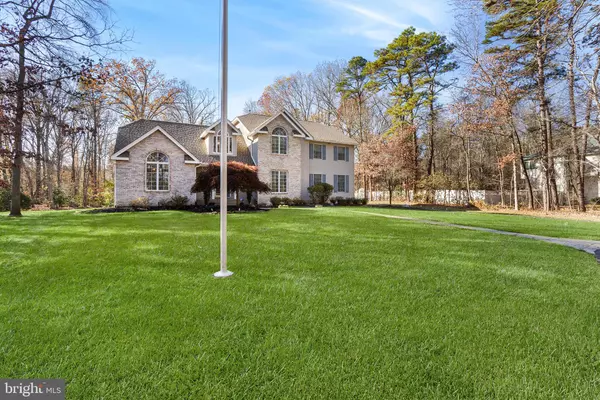
UPDATED:
11/22/2024 04:10 AM
Key Details
Property Type Single Family Home
Sub Type Detached
Listing Status Active
Purchase Type For Sale
Square Footage 4,070 sqft
Price per Sqft $176
Subdivision Shadow Lake
MLS Listing ID NJBL2076536
Style Colonial
Bedrooms 4
Full Baths 3
Half Baths 1
HOA Fees $300/ann
HOA Y/N Y
Abv Grd Liv Area 3,400
Originating Board BRIGHT
Year Built 1996
Annual Tax Amount $12,811
Tax Year 2024
Lot Size 1.205 Acres
Acres 1.21
Lot Dimensions 0.00 x 0.00
Property Description
The spacious kitchen features granite countertops, a center island with a gas stove, tile backsplash, two sinks, and a charming bump-out dining area with French door access to the deck. A gas fireplace sits between two doors leading to the deck, filling the space with natural light. The front wing of the home offers an oversized room that could be used as a home office or a separate living area, complete with a full bath and large first-floor bedroom—ideal for in-laws, guests, or adult children. A half bath and laundry room with a sink and cabinetry complete this level.
Upstairs, enjoy stunning views of the first floor. The expansive primary suite features a walk-in closet with organizers, a full bath with a soaking jacuzzi tub, a large vanity, and a stand-alone shower. Two additional bedrooms and a full bath complete this level. The finished basement is an entertainer's dream, with a mini kitchen, bar seating with space for six stools, a sink, a cozy sitting area, and a gym. A mix of new laminate flooring and carpet adds warmth and style to this versatile space.
Step outside to the backyard, where you’ll find ample space to relax on the deck or enjoy the beauty of the patio pavers. With the serenity of this lush backyard and the lake access just seconds away, this home truly has it all. Schedule your tour today!
Location
State NJ
County Burlington
Area Shamong Twp (20332)
Zoning RD-I
Rooms
Basement Full, Partially Finished
Main Level Bedrooms 1
Interior
Hot Water Natural Gas
Heating Forced Air
Cooling Central A/C
Fireplaces Number 1
Inclusions Kegerator- built in, wine refrigerator- free standing, Refrigerator, Gas range, microwave, dishwasher, washer, dryer, ADT Security system
Equipment Refrigerator, Oven/Range - Gas, Microwave, Dishwasher, Washer, Dryer
Fireplace Y
Appliance Refrigerator, Oven/Range - Gas, Microwave, Dishwasher, Washer, Dryer
Heat Source Natural Gas
Exterior
Garage Garage - Side Entry
Garage Spaces 2.0
Amenities Available Lake
Waterfront N
Water Access Y
Roof Type Asphalt,Shingle
Accessibility None
Attached Garage 2
Total Parking Spaces 2
Garage Y
Building
Story 2
Foundation Block
Sewer Public Septic
Water Well
Architectural Style Colonial
Level or Stories 2
Additional Building Above Grade, Below Grade
New Construction N
Schools
Middle Schools Indian Mills Memorial School
High Schools Seneca H.S.
School District Shamong Township Public Schools
Others
Pets Allowed Y
Senior Community No
Tax ID 32-00012 01-00029
Ownership Fee Simple
SqFt Source Assessor
Security Features Security System
Special Listing Condition Standard
Pets Description No Pet Restrictions

GET MORE INFORMATION





