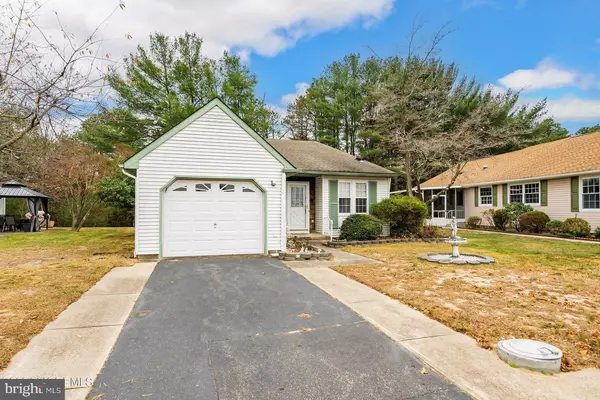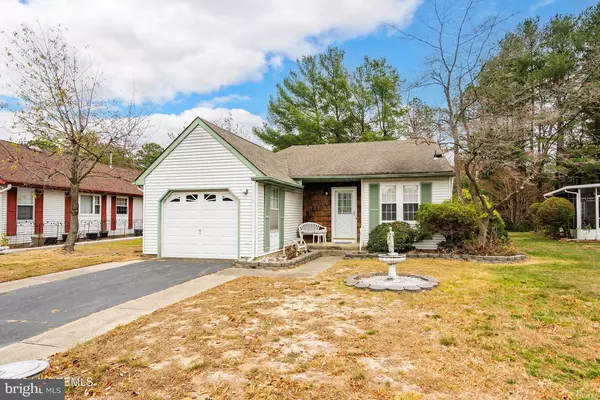
OPEN HOUSE
Sun Nov 24, 12:00pm - 4:00pm
UPDATED:
11/18/2024 02:34 PM
Key Details
Property Type Single Family Home
Sub Type Detached
Listing Status Active
Purchase Type For Sale
Square Footage 1,101 sqft
Price per Sqft $217
Subdivision Crestwood Village - 5
MLS Listing ID NJOC2030226
Style Ranch/Rambler
Bedrooms 2
Full Baths 1
Half Baths 1
HOA Fees $174/mo
HOA Y/N Y
Abv Grd Liv Area 1,101
Originating Board BRIGHT
Year Built 1980
Annual Tax Amount $2,446
Tax Year 2023
Lot Dimensions 55.00 x 0.00
Property Description
Location
State NJ
County Ocean
Area Manchester Twp (21519)
Zoning RC
Rooms
Main Level Bedrooms 2
Interior
Hot Water Electric
Heating Baseboard - Electric
Cooling Central A/C
Inclusions Blinds/Shades; Dryer; Refrigerator; Stove; Washer
Fireplace N
Heat Source Electric
Exterior
Garage Garage - Front Entry
Garage Spaces 1.0
Waterfront N
Water Access N
Accessibility None
Attached Garage 1
Total Parking Spaces 1
Garage Y
Building
Story 1
Foundation Crawl Space
Sewer Public Sewer
Water Public
Architectural Style Ranch/Rambler
Level or Stories 1
Additional Building Above Grade, Below Grade
New Construction N
Others
Senior Community Yes
Age Restriction 55
Tax ID 19-00075 119-00071
Ownership Fee Simple
SqFt Source Assessor
Special Listing Condition Standard

GET MORE INFORMATION





