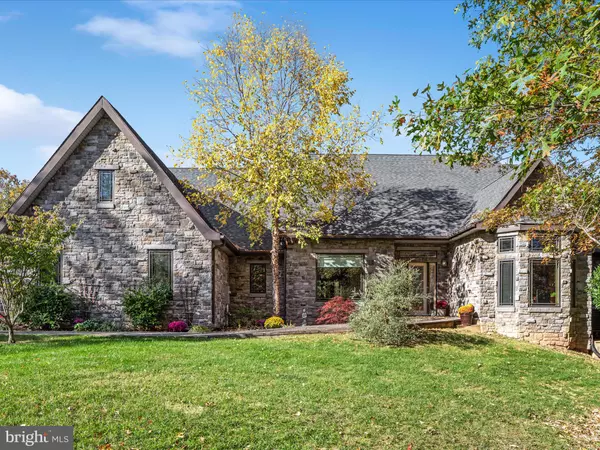
UPDATED:
11/18/2024 01:29 PM
Key Details
Property Type Single Family Home
Sub Type Detached
Listing Status Coming Soon
Purchase Type For Sale
Square Footage 8,139 sqft
Price per Sqft $168
Subdivision Oakmont Subdivision
MLS Listing ID WVBE2033706
Style Contemporary,Raised Ranch/Rambler,Transitional,Other
Bedrooms 6
Full Baths 4
Half Baths 1
HOA Y/N N
Abv Grd Liv Area 4,739
Originating Board BRIGHT
Year Built 2008
Annual Tax Amount $5,492
Tax Year 2022
Lot Size 7.780 Acres
Acres 7.78
Property Description
Step inside to over 8000 square feet of luxurious living space with hardwood flooring and high ceilings throughout that exude a feeling of grandeur. The grand foyer with its 12 foot ceiling welcomes you to a home that has been thoughtfully custom designed for easy living and entertaining. The main level boasts 4 en-suites with an elegant primary suite featuring a spa-like bath that offers a soaking tub, floating sinks, and a grand picture window with beautiful views of nature or the night sky. The large primary suite is thoughtfully separated from the rest of the home for ultimate seclusion, creating a private retreat. The remaining 3 en-suites on the main level are equally impressive with their spaciousness, large windows, and walk-in closets. A grand office provides the perfect work space with gorgeous picture and transom windows that allow light to flood the room when working during the day and a fireplace to create a warm and relaxing space when working into the wee hours of the night. A relaxed yet elegant great room with cherry hardwood flooring, a stone, raised-hearth fireplace and 2 sets of elegant 8-foot french doors that lead to the rear patio is perfect for relaxing evenings, stunning views and entertaining. Flow from the relaxing great room to the large eating space and kitchen with granite countertops, an abundance of custom cherry cabinetry, 2 wall ovens capable of convection and gas cook top; a kitchen to delight any chef. A formal living room with wood burning fireplace, a formal dining room with beautiful picture window, half bath and laundry room, access to the oversized garage and access to the side porch, complete the main level of this custom home.
The lower level of this thoughtfully designed home is equally spectacular with approximately 4,000 sq. ft. of living space! Here you will find a haven for wonderful entertainment or the ability to create a space for full time living, perfect for multigenerational living! A lovely sitting area appointed with a stately stone, raised- hearth fireplace creates a warm, comfortable and inviting atmosphere. The complete second full kitchen boasts EXQUISITE granite countertops with a 4-foot galley sink that is perfect for entertaining or preparing meals and, stainless steel appliances. Two large bedrooms, a full bath, flex room, entertainment area, pantry, laundry/utility rooms, workroom, rough in plumbing for a second full bath and an exercise room large enough to practice your golf swing make this space undeniably incredible. Accessible from the lower level of this custom built home you'll find a green house. The green house in addition to the raised garden beds offer the practicality and possibility to grow your own food year round. With so many upgrades such as 2 whole house vacuum systems, 2 passive radon mitigation systems and home generator, to name a few. In addition to all that this incredible home has to offer, buyers have the privilege to purchase a membership at The Woods Resort which offers indoor/outdoor pools, 2 golf courses, indoor fitness center, indoor/outdoor tennis, basketball, indoor racquet ball court and catch and release fishing; all of the amenities with none of the HOA restrictions. With no HOA to bind your vision, this spectacular property offers a unique opportunity to embrace luxurious, mindful living within your own serene retreat. Come see for yourself the thoughtfulness and care with the design of this custom built home that creates an easy lifestyle. Schedule your private showing, don't miss your chance to call this extraordinary property HOME!
Location
State WV
County Berkeley
Zoning 113
Rooms
Basement Full, Fully Finished, Heated, Outside Entrance, Other, Improved, Rough Bath Plumb, Walkout Level, Windows, Side Entrance
Main Level Bedrooms 4
Interior
Interior Features 2nd Kitchen, Bathroom - Soaking Tub, Bathroom - Stall Shower, Bathroom - Tub Shower, Bathroom - Walk-In Shower, Breakfast Area, Built-Ins, Carpet, Ceiling Fan(s), Central Vacuum, Combination Kitchen/Dining, Dining Area, Family Room Off Kitchen, Floor Plan - Traditional, Formal/Separate Dining Room, Intercom, Kitchen - Island, Pantry, Primary Bath(s), Recessed Lighting, Stove - Wood, Upgraded Countertops, Walk-in Closet(s), Water Treat System, Window Treatments, Wood Floors
Hot Water Electric
Heating Heat Pump - Gas BackUp
Cooling Central A/C
Flooring Hardwood, Ceramic Tile, Carpet
Fireplaces Number 4
Fireplaces Type Gas/Propane, Marble, Mantel(s), Stone, Wood, Other
Equipment Built-In Microwave, Central Vacuum, Cooktop - Down Draft, Dishwasher, Oven - Wall, Oven - Self Cleaning, Oven/Range - Gas, Refrigerator, Stainless Steel Appliances, Washer, Water Conditioner - Owned, Dryer
Fireplace Y
Appliance Built-In Microwave, Central Vacuum, Cooktop - Down Draft, Dishwasher, Oven - Wall, Oven - Self Cleaning, Oven/Range - Gas, Refrigerator, Stainless Steel Appliances, Washer, Water Conditioner - Owned, Dryer
Heat Source Propane - Owned, Electric
Laundry Main Floor, Lower Floor
Exterior
Garage Garage - Side Entry, Inside Access, Oversized, Built In, Additional Storage Area, Other
Garage Spaces 2.0
Utilities Available Electric Available, Propane, Under Ground
Waterfront N
Water Access Y
View Mountain, Pond, Trees/Woods
Roof Type Architectural Shingle
Accessibility None
Attached Garage 2
Total Parking Spaces 2
Garage Y
Building
Lot Description Pond, Trees/Wooded, Rural, No Thru Street, Mountainous
Story 2
Foundation Concrete Perimeter, Passive Radon Mitigation
Sewer On Site Septic
Water Well
Architectural Style Contemporary, Raised Ranch/Rambler, Transitional, Other
Level or Stories 2
Additional Building Above Grade, Below Grade
Structure Type 9'+ Ceilings,High,Tray Ceilings,Vaulted Ceilings
New Construction N
Schools
School District Berkeley County Schools
Others
Senior Community No
Tax ID 04 19000100400000
Ownership Fee Simple
SqFt Source Assessor
Acceptable Financing FHA, Cash, Conventional
Listing Terms FHA, Cash, Conventional
Financing FHA,Cash,Conventional
Special Listing Condition Standard

GET MORE INFORMATION





