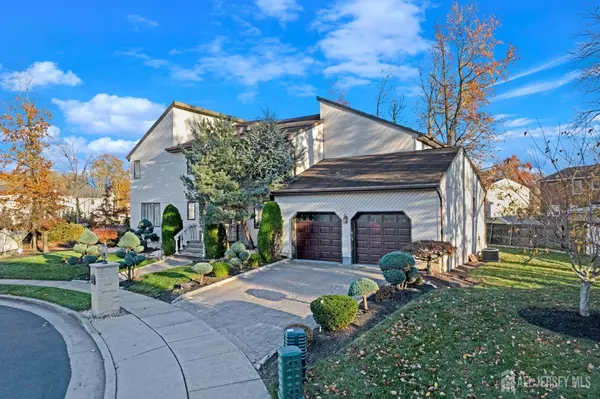
UPDATED:
11/17/2024 01:37 PM
Key Details
Property Type Single Family Home
Sub Type Single Family Residence
Listing Status Active
Purchase Type For Sale
Square Footage 3,404 sqft
Price per Sqft $373
Subdivision Garfield Assoc
MLS Listing ID 2506396R
Style Colonial,Contemporary
Bedrooms 5
Full Baths 4
Half Baths 1
Originating Board CJMLS API
Year Built 1996
Annual Tax Amount $17,126
Tax Year 2023
Lot Size 9,901 Sqft
Acres 0.2273
Lot Dimensions 90.00 x 0.00
Property Description
Location
State NJ
County Middlesex
Community Sidewalks
Zoning RBB
Rooms
Basement Finished, Bath Full, Other Room(s), Recreation Room, Storage Space, Kitchen
Dining Room Formal Dining Room
Kitchen Granite/Corian Countertops, Kitchen Exhaust Fan, Kitchen Island, Pantry, Eat-in Kitchen, Separate Dining Area
Interior
Interior Features Blinds, Cathedral Ceiling(s), Drapes-See Remarks, Skylight, Sound System, 1 Bedroom, Entrance Foyer, Kitchen, Laundry Room, Bath Half, Living Room, Bath Full, Loft, Dining Room, Family Room, 4 Bedrooms, Bath Main, Attic
Heating Zoned, Forced Air
Cooling Central Air, A/C Central - Some, Zoned
Flooring Ceramic Tile, Granite, Marble, Wood
Fireplaces Number 1
Fireplaces Type Gas
Fireplace true
Window Features Screen/Storm Window,Blinds,Drapes,Skylight(s)
Appliance Dishwasher, Disposal, Dryer, Gas Range/Oven, Exhaust Fan, Microwave, Refrigerator, See Remarks, Oven, Washer, Kitchen Exhaust Fan, Gas Water Heater
Heat Source Natural Gas
Exterior
Exterior Feature Deck, Screen/Storm Window, Sidewalk, Yard
Garage Spaces 2.0
Community Features Sidewalks
Utilities Available Underground Utilities
Roof Type Asphalt
Porch Deck
Building
Lot Description Near Shopping, Near Train, Cul-De-Sac, Near Public Transit
Story 2
Sewer Public Sewer
Water Public
Architectural Style Colonial, Contemporary
Others
Senior Community no
Tax ID 0500500000000058
Ownership Fee Simple
Energy Description Natural Gas

GET MORE INFORMATION





