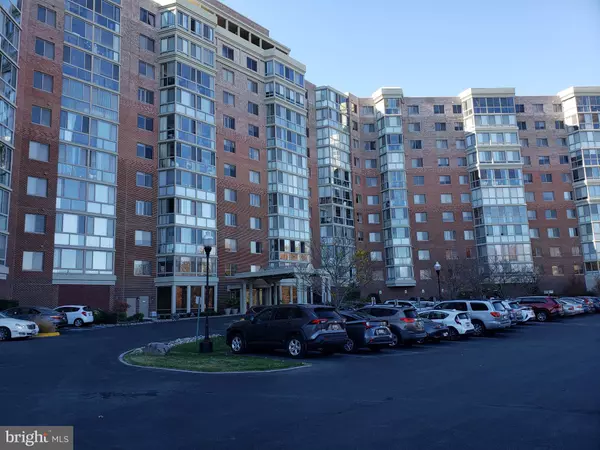
UPDATED:
11/12/2024 08:58 PM
Key Details
Property Type Condo
Sub Type Condo/Co-op
Listing Status Pending
Purchase Type For Sale
Square Footage 1,090 sqft
Price per Sqft $229
Subdivision Rossmoor Leisure World
MLS Listing ID MDMC2155410
Style Contemporary
Bedrooms 2
Full Baths 2
Condo Fees $742/mo
HOA Y/N Y
Abv Grd Liv Area 1,090
Originating Board BRIGHT
Year Built 2004
Annual Tax Amount $3,043
Tax Year 2024
Property Description
Location
State MD
County Montgomery
Zoning PRC
Rooms
Main Level Bedrooms 2
Interior
Interior Features Built-Ins, Entry Level Bedroom, Floor Plan - Open, Kitchen - Eat-In, Sprinkler System
Hot Water Multi-tank
Heating Forced Air
Cooling Central A/C
Equipment Built-In Microwave, Dishwasher, Disposal, Oven/Range - Electric, Refrigerator, Washer/Dryer Stacked
Furnishings No
Fireplace N
Appliance Built-In Microwave, Dishwasher, Disposal, Oven/Range - Electric, Refrigerator, Washer/Dryer Stacked
Heat Source Natural Gas
Laundry Dryer In Unit, Washer In Unit
Exterior
Amenities Available Art Studio, Bank / Banking On-site, Bar/Lounge, Billiard Room, Club House, Common Grounds, Community Center, Elevator, Extra Storage, Fitness Center, Game Room, Gated Community, Golf Club, Golf Course, Golf Course Membership Available, Jog/Walk Path, Library, Newspaper Service, Party Room, Picnic Area, Pool - Indoor, Pool - Outdoor, Putting Green, Retirement Community, Security, Tennis Courts, Transportation Service
Waterfront N
Water Access N
View Garden/Lawn, Golf Course, Panoramic, Scenic Vista
Accessibility Elevator
Garage N
Building
Story 1
Unit Features Hi-Rise 9+ Floors
Sewer Public Sewer
Water Public
Architectural Style Contemporary
Level or Stories 1
Additional Building Above Grade, Below Grade
New Construction N
Schools
School District Montgomery County Public Schools
Others
Pets Allowed Y
HOA Fee Include Common Area Maintenance,Ext Bldg Maint,High Speed Internet,Cable TV,Trash,Security Gate,Road Maintenance,Management,Lawn Maintenance,Bus Service,Sewer
Senior Community Yes
Age Restriction 55
Tax ID 161303460865
Ownership Condominium
Security Features 24 hour security,Main Entrance Lock,Security Gate,Smoke Detector,Sprinkler System - Indoor
Acceptable Financing Cash, Conventional
Horse Property N
Listing Terms Cash, Conventional
Financing Cash,Conventional
Special Listing Condition Standard
Pets Description Size/Weight Restriction

GET MORE INFORMATION





