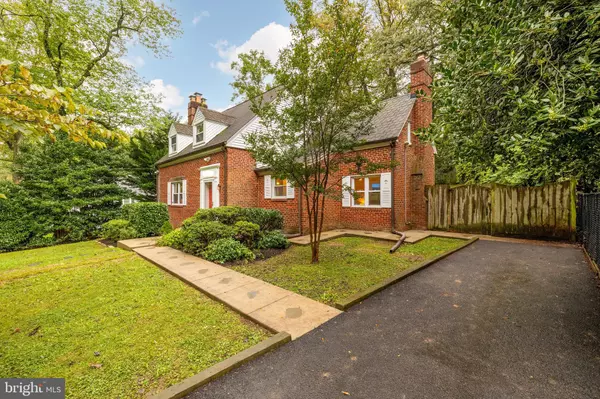
UPDATED:
11/22/2024 03:03 PM
Key Details
Property Type Single Family Home
Sub Type Detached
Listing Status Pending
Purchase Type For Rent
Square Footage 2,545 sqft
Subdivision Hawthorne
MLS Listing ID DCDC2167786
Style Cape Cod
Bedrooms 4
Full Baths 4
HOA Y/N N
Abv Grd Liv Area 1,978
Originating Board BRIGHT
Year Built 1946
Lot Size 9,712 Sqft
Acres 0.22
Property Description
Inside, the main level of this home features a large living room with working wood-burning fireplace, a gourmet Poggenpohl kitchen with upgraded Bosch appliances open to an airy dining room, and a private office or study with garden views. Also on on the main level is a spacious suite with full bath & decorative fireplace that offers all kinds of flexibility -- use it as an in-law, guest, or au pair suite, or a den/family room!
Upstairs, 3 bedrooms and 2 baths include a primary suite that features a beautifully updated attached bath, and 2 other bedrooms with fantastic built-ins that share a full hall bath. You'll love the beautiful hardwood floors throughout both of these levels, too! Downstairs, the lower level has its own entrance and features a large finished living room with a decorative FP and another full bath. Washer and dryer and utility/storage space are on this level as well.
An expansive private backyard has beautiful trees, drought tolerant landscping, a raised garden bed, storage building, and a patio which is accessible from the kitchen/dining area. Perfect for entertaining, it also offers a secluded, peaceful respite every day! Some landscaping is included, and a pet will be considered on a case-by-case basis; pet rent or pet fee may be required.
This home is a first-time rental and is available for a multi-year lease. Diplomatic clause considered. This is a MUST-SEE property if you're looking for convenience, nature, a multi-year lease, Lafayette ES, a meticulously maintained home, and more.
Location
State DC
County Washington
Zoning RES
Rooms
Other Rooms Game Room, Family Room, Study, Utility Room
Basement Rear Entrance, Partially Finished
Main Level Bedrooms 1
Interior
Interior Features Kitchen - Table Space, Dining Area, Primary Bath(s), Built-Ins, Chair Railings, Crown Moldings, Entry Level Bedroom, Wood Floors, Recessed Lighting, Floor Plan - Traditional
Hot Water Natural Gas
Heating Forced Air
Cooling Central A/C, Ceiling Fan(s)
Fireplaces Number 3
Fireplaces Type Non-Functioning, Wood
Equipment Disposal, Dryer, Exhaust Fan, Oven/Range - Gas, Refrigerator, Washer
Furnishings No
Fireplace Y
Window Features Casement,Double Pane,Screens
Appliance Disposal, Dryer, Exhaust Fan, Oven/Range - Gas, Refrigerator, Washer
Heat Source Natural Gas
Laundry Dryer In Unit, Washer In Unit
Exterior
Exterior Feature Patio(s)
Fence Rear
Waterfront N
Water Access N
View Trees/Woods
Roof Type Architectural Shingle
Accessibility None
Porch Patio(s)
Garage N
Building
Lot Description Backs to Trees
Story 3
Foundation Concrete Perimeter
Sewer Public Sewer
Water Public
Architectural Style Cape Cod
Level or Stories 3
Additional Building Above Grade, Below Grade
New Construction N
Schools
Elementary Schools Lafayette
Middle Schools Deal
High Schools Wilson Senior
School District District Of Columbia Public Schools
Others
Pets Allowed Y
Senior Community No
Tax ID 2366//0004
Ownership Other
SqFt Source Assessor
Pets Description Case by Case Basis

GET MORE INFORMATION





