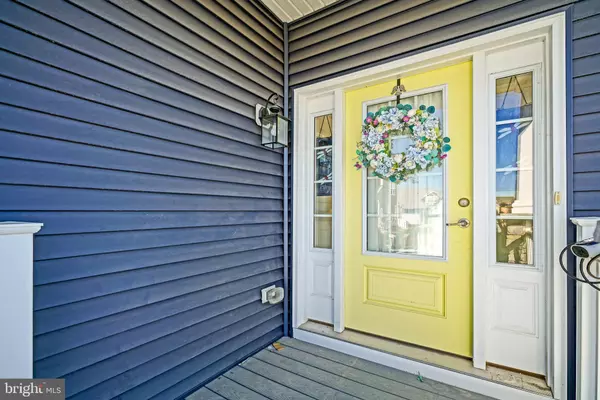
UPDATED:
11/11/2024 07:36 PM
Key Details
Property Type Townhouse
Sub Type End of Row/Townhouse
Listing Status Active
Purchase Type For Sale
Square Footage 3,274 sqft
Price per Sqft $158
Subdivision Heritage Creek
MLS Listing ID DESU2073888
Style Coastal,Carriage House
Bedrooms 4
Full Baths 3
Half Baths 1
HOA Fees $495/qua
HOA Y/N Y
Abv Grd Liv Area 2,046
Originating Board BRIGHT
Year Built 2023
Annual Tax Amount $2,519
Tax Year 2024
Lot Size 3,049 Sqft
Acres 0.07
Lot Dimensions 38.00 x 112.00
Property Description
Enjoy the newness of a home that’s under two years old with a 1-year home warranty!
This modern carriage home living at its finest—schedule your showing today!
Location
State DE
County Sussex
Area Broadkill Hundred (31003)
Zoning TN
Rooms
Other Rooms Living Room, Dining Room, Primary Bedroom, Bedroom 2, Bedroom 3, Bedroom 4, Kitchen, Foyer, Laundry, Loft, Recreation Room, Storage Room, Primary Bathroom, Full Bath, Half Bath, Screened Porch
Basement Full, Fully Finished
Main Level Bedrooms 1
Interior
Interior Features Kitchen - Gourmet, Kitchen - Island, Floor Plan - Open, Dining Area, Pantry, Entry Level Bedroom, Primary Bath(s), Carpet, Ceiling Fan(s), Recessed Lighting, Upgraded Countertops, Walk-in Closet(s)
Hot Water Natural Gas
Heating Central
Cooling Central A/C
Flooring Luxury Vinyl Plank, Carpet, Tile/Brick
Fireplaces Number 1
Fireplaces Type Gas/Propane, Mantel(s)
Inclusions 2 Sofas in Basement
Equipment Dishwasher, Disposal, Refrigerator, Stainless Steel Appliances, Energy Efficient Appliances, Oven/Range - Electric, Microwave, Water Heater, Washer, Dryer
Fireplace Y
Window Features Insulated,Screens
Appliance Dishwasher, Disposal, Refrigerator, Stainless Steel Appliances, Energy Efficient Appliances, Oven/Range - Electric, Microwave, Water Heater, Washer, Dryer
Heat Source Natural Gas
Laundry Main Floor
Exterior
Exterior Feature Screened, Porch(es)
Garage Garage - Rear Entry
Garage Spaces 4.0
Amenities Available Club House, Common Grounds, Exercise Room, Fitness Center, Jog/Walk Path, Meeting Room, Swimming Pool
Waterfront N
Water Access N
View Street
Roof Type Architectural Shingle
Accessibility None
Porch Screened, Porch(es)
Attached Garage 2
Total Parking Spaces 4
Garage Y
Building
Story 2
Foundation Concrete Perimeter
Sewer Public Sewer
Water Public
Architectural Style Coastal, Carriage House
Level or Stories 2
Additional Building Above Grade, Below Grade
New Construction N
Schools
School District Cape Henlopen
Others
Pets Allowed Y
HOA Fee Include Health Club,Lawn Care Front,Lawn Care Rear,Lawn Care Side,Lawn Maintenance,Pool(s),Snow Removal
Senior Community No
Tax ID 235-20.00-1096.00
Ownership Fee Simple
SqFt Source Assessor
Acceptable Financing Cash, Conventional
Listing Terms Cash, Conventional
Financing Cash,Conventional
Special Listing Condition Standard
Pets Description Dogs OK, Cats OK

GET MORE INFORMATION





