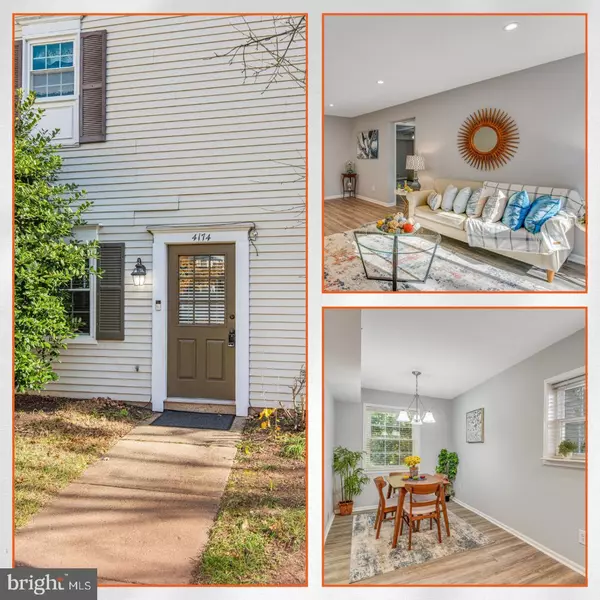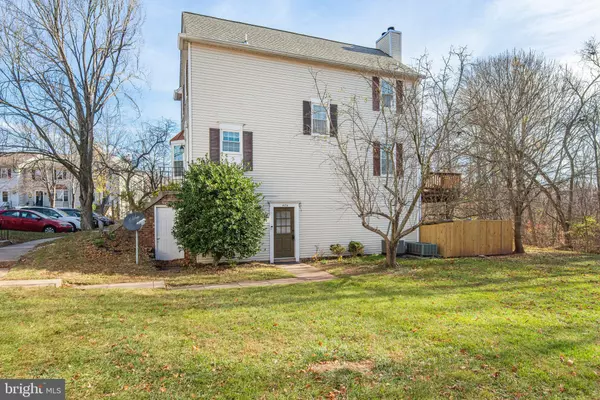
UPDATED:
11/18/2024 06:22 PM
Key Details
Property Type Condo
Sub Type Condo/Co-op
Listing Status Under Contract
Purchase Type For Sale
Square Footage 1,142 sqft
Price per Sqft $297
Subdivision Winding Brook
MLS Listing ID VAFX2209574
Style Unit/Flat
Bedrooms 2
Full Baths 1
Condo Fees $229/mo
HOA Y/N N
Abv Grd Liv Area 1,142
Originating Board BRIGHT
Year Built 1984
Annual Tax Amount $3,492
Tax Year 2024
Property Description
Location
State VA
County Fairfax
Zoning 220
Rooms
Main Level Bedrooms 2
Interior
Interior Features Breakfast Area, Combination Dining/Living, Kitchen - Eat-In, Kitchen - Table Space, Window Treatments, Upgraded Countertops, Ceiling Fan(s)
Hot Water Electric
Heating Heat Pump(s)
Cooling Central A/C
Flooring Laminate Plank
Fireplaces Number 1
Fireplaces Type Wood
Equipment Built-In Microwave, Dishwasher, Dryer - Electric, Energy Efficient Appliances, Icemaker, Oven/Range - Electric, Washer, Refrigerator, Stainless Steel Appliances, Water Heater
Fireplace Y
Window Features Double Pane
Appliance Built-In Microwave, Dishwasher, Dryer - Electric, Energy Efficient Appliances, Icemaker, Oven/Range - Electric, Washer, Refrigerator, Stainless Steel Appliances, Water Heater
Heat Source Electric
Laundry Main Floor
Exterior
Garage Spaces 2.0
Fence Wood
Amenities Available Club House, Community Center, Swimming Pool, Tennis Courts
Waterfront N
Water Access N
View Garden/Lawn
Roof Type Asphalt
Accessibility None
Total Parking Spaces 2
Garage N
Building
Story 1
Foundation Block
Sewer Public Sewer
Water Public
Architectural Style Unit/Flat
Level or Stories 1
Additional Building Above Grade, Below Grade
Structure Type Dry Wall
New Construction N
Schools
Elementary Schools Brookfield
Middle Schools Franklin
High Schools Chantilly
School District Fairfax County Public Schools
Others
Pets Allowed Y
HOA Fee Include Common Area Maintenance,Management,Pool(s),Trash,Parking Fee,Lawn Maintenance,Reserve Funds,Sewer,Snow Removal,Water,Other
Senior Community No
Tax ID 0442 10 0081C
Ownership Condominium
Acceptable Financing FHA, Conventional, Cash
Listing Terms FHA, Conventional, Cash
Financing FHA,Conventional,Cash
Special Listing Condition Standard
Pets Description No Pet Restrictions

GET MORE INFORMATION





