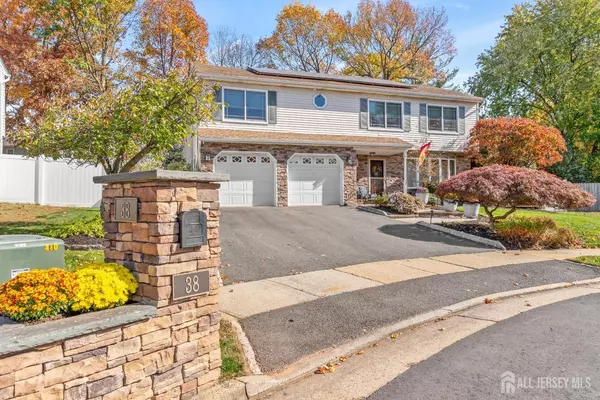
UPDATED:
11/15/2024 07:00 PM
Key Details
Property Type Single Family Home
Sub Type Single Family Residence
Listing Status Under Contract
Purchase Type For Sale
Square Footage 2,798 sqft
Price per Sqft $339
Subdivision Regal Woods Estates Sec
MLS Listing ID 2505622R
Style Colonial
Bedrooms 5
Full Baths 2
Half Baths 1
Originating Board CJMLS API
Year Built 1983
Annual Tax Amount $14,149
Tax Year 2023
Lot Size 9,086 Sqft
Acres 0.2086
Lot Dimensions 115.00 x 0.00
Property Description
Location
State NJ
County Middlesex
Zoning RBB
Rooms
Basement Finished, Recreation Room, Storage Space, Interior Entry, Utility Room
Dining Room Formal Dining Room
Kitchen Eat-in Kitchen
Interior
Interior Features Central Vacuum, Firealarm, Security System, Watersoftener Rented, Kitchen, Bath Half, Living Room, Dining Room, Family Room, 5 (+) Bedrooms, Laundry Room, Bath Full, Bath Main, None
Heating Forced Air
Cooling Zoned
Flooring Carpet, Ceramic Tile, Wood
Fireplaces Number 1
Fireplaces Type Gas
Fireplace true
Appliance Dishwasher, Dryer, Gas Range/Oven, Microwave, Refrigerator, Washer, Water Softener Rented, Gas Water Heater
Heat Source Natural Gas
Exterior
Exterior Feature Lawn Sprinklers, Patio, Fencing/Wall, Yard
Garage Spaces 2.0
Fence Fencing/Wall
Pool Above Ground
Utilities Available Cable Connected, Electricity Connected, Natural Gas Connected
Roof Type Asphalt
Porch Patio
Building
Lot Description Near Shopping, Near Train, Cul-De-Sac
Story 2
Sewer Public Sewer
Water Public
Architectural Style Colonial
Others
Senior Community no
Tax ID 0500490000000052
Ownership Fee Simple
Security Features Fire Alarm,Security System
Energy Description Natural Gas
Pets Description Yes

GET MORE INFORMATION





