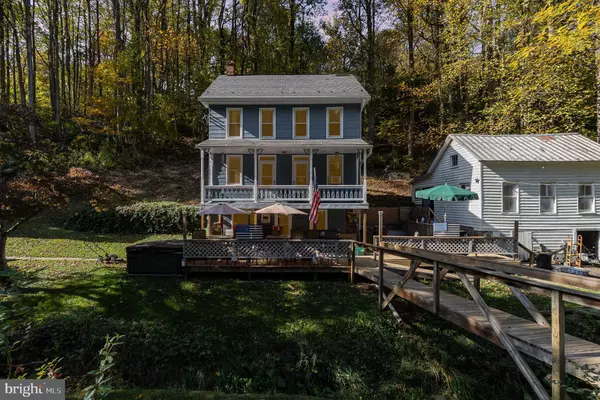
UPDATED:
10/29/2024 02:58 PM
Key Details
Property Type Single Family Home
Sub Type Detached
Listing Status Pending
Purchase Type For Sale
Square Footage 1,056 sqft
Price per Sqft $284
Subdivision None Available
MLS Listing ID PAYK2070494
Style Colonial
Bedrooms 3
Full Baths 1
HOA Y/N N
Abv Grd Liv Area 1,056
Originating Board BRIGHT
Year Built 1900
Annual Tax Amount $3,066
Tax Year 2024
Lot Size 5.372 Acres
Acres 5.37
Property Description
Location
State PA
County York
Area Lower Windsor Twp (15235)
Zoning RESIDENTIAL
Rooms
Other Rooms Living Room, Dining Room, Bedroom 2, Bedroom 3, Kitchen, Bedroom 1, Office, Utility Room, Attic
Basement Full
Interior
Interior Features Kitchen - Eat-In, Ceiling Fan(s), Combination Dining/Living, Wood Floors, Pantry, Kitchenette, Kitchen - Table Space, Dining Area
Hot Water Electric
Heating Baseboard - Electric
Cooling Window Unit(s)
Equipment Dryer, Exhaust Fan, Microwave, Oven/Range - Electric, Refrigerator, Stove, Washer, Water Heater
Fireplace N
Appliance Dryer, Exhaust Fan, Microwave, Oven/Range - Electric, Refrigerator, Stove, Washer, Water Heater
Heat Source Oil
Exterior
Exterior Feature Deck(s), Porch(es)
Garage Spaces 5.0
Waterfront N
Water Access N
Accessibility None
Porch Deck(s), Porch(es)
Total Parking Spaces 5
Garage N
Building
Lot Description Trees/Wooded, Stream/Creek
Story 3
Foundation Other
Sewer Cess Pool
Water Private
Architectural Style Colonial
Level or Stories 3
Additional Building Above Grade, Below Grade
New Construction N
Schools
School District Eastern York
Others
Senior Community No
Tax ID 35-000-IM-0054-00-00000
Ownership Fee Simple
SqFt Source Assessor
Acceptable Financing Cash, Conventional
Listing Terms Cash, Conventional
Financing Cash,Conventional
Special Listing Condition Standard

GET MORE INFORMATION





