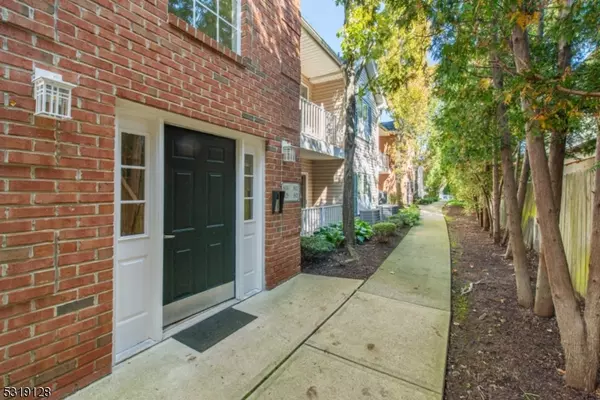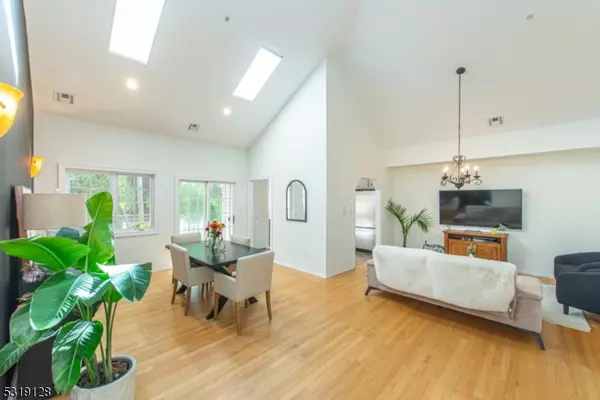
UPDATED:
10/24/2024 09:02 PM
Key Details
Property Type Townhouse
Sub Type Townhouse-Interior
Listing Status Under Contract
Purchase Type For Sale
Square Footage 1,444 sqft
Price per Sqft $346
Subdivision Park Glen
MLS Listing ID 3929552
Style Multi Floor Unit, Townhouse-Interior
Bedrooms 2
Full Baths 2
HOA Fees $435/mo
HOA Y/N Yes
Year Built 1997
Annual Tax Amount $10,112
Tax Year 2023
Property Description
Location
State NJ
County Essex
Zoning Residential
Rooms
Master Bathroom Stall Shower
Master Bedroom Full Bath, Walk-In Closet
Dining Room Living/Dining Combo
Kitchen Eat-In Kitchen
Interior
Interior Features Blinds, CODetect, CeilCath, FireExtg, CeilHigh, Intercom, Skylight, SmokeDet, TubShowr, WlkInCls
Heating Gas-Natural
Cooling 1 Unit, Central Air
Flooring Carpeting, Tile, Wood
Heat Source Gas-Natural
Exterior
Exterior Feature Brick, Vinyl Siding
Garage Garage Door Opener, Tandem
Garage Spaces 2.0
Utilities Available Electric, Gas-Natural
Roof Type Asphalt Shingle
Parking Type 1 Car Width, Additional Parking, Blacktop, See Remarks
Building
Lot Description Level Lot, Open Lot
Sewer Public Sewer
Water Public Water
Architectural Style Multi Floor Unit, Townhouse-Interior
Schools
Elementary Schools Jefferson
Middle Schools Cleveland
High Schools J Caldwell
Others
Pets Allowed Yes
Senior Community No
Ownership Condominium

GET MORE INFORMATION





