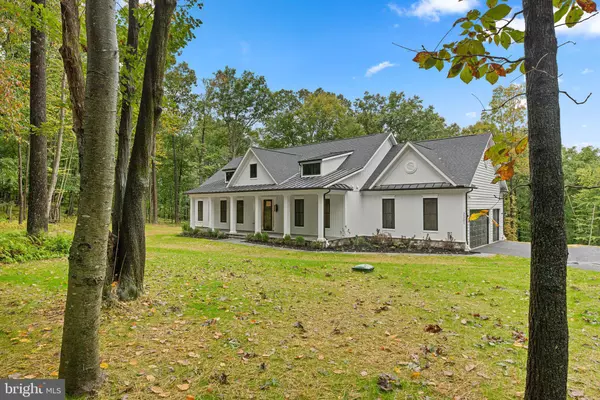
UPDATED:
10/31/2024 08:56 PM
Key Details
Property Type Single Family Home
Sub Type Detached
Listing Status Active
Purchase Type For Sale
Square Footage 2,569 sqft
Price per Sqft $451
Subdivision Nob Hill
MLS Listing ID MDBC2109894
Style Ranch/Rambler
Bedrooms 3
Full Baths 3
Half Baths 1
HOA Y/N N
Abv Grd Liv Area 2,569
Originating Board BRIGHT
Year Built 2024
Annual Tax Amount $13,107
Tax Year 2024
Lot Size 66.140 Acres
Acres 66.14
Property Description
Location
State MD
County Baltimore
Zoning RESIDENTIAL
Rooms
Other Rooms Dining Room, Primary Bedroom, Bedroom 2, Bedroom 3, Kitchen, Family Room, Foyer, Laundry, Mud Room, Office, Bathroom 2, Bathroom 3, Primary Bathroom, Half Bath
Basement Outside Entrance, Sump Pump, Full, Space For Rooms, Rough Bath Plumb
Main Level Bedrooms 3
Interior
Interior Features Kitchen - Gourmet, Kitchen - Eat-In, Kitchen - Island, Primary Bath(s), Chair Railings, Crown Moldings, Wood Floors, Recessed Lighting, Floor Plan - Open, Carpet, Formal/Separate Dining Room, Pantry, Walk-in Closet(s), Family Room Off Kitchen, Bathroom - Soaking Tub, Bathroom - Stall Shower, Bathroom - Tub Shower, Upgraded Countertops, Wainscotting, Entry Level Bedroom
Hot Water Propane
Heating Forced Air
Cooling Central A/C
Flooring Carpet, Ceramic Tile, Hardwood
Fireplaces Number 1
Fireplaces Type Heatilator, Mantel(s), Double Sided, Gas/Propane
Equipment Cooktop, Dishwasher, Microwave, Oven - Double, Refrigerator, Range Hood
Fireplace Y
Window Features Low-E,Vinyl Clad,Double Pane
Appliance Cooktop, Dishwasher, Microwave, Oven - Double, Refrigerator, Range Hood
Heat Source Propane - Owned
Laundry Main Floor
Exterior
Exterior Feature Porch(es), Roof
Garage Garage Door Opener
Garage Spaces 5.0
Utilities Available Cable TV Available
Waterfront N
Water Access N
View Trees/Woods
Roof Type Architectural Shingle
Street Surface Black Top
Accessibility None
Porch Porch(es), Roof
Road Frontage Road Maintenance Agreement
Attached Garage 3
Total Parking Spaces 5
Garage Y
Building
Lot Description Front Yard, Landscaping, Rear Yard, Rural, SideYard(s), Trees/Wooded
Story 2
Foundation Other
Sewer Septic Exists
Water Well
Architectural Style Ranch/Rambler
Level or Stories 2
Additional Building Above Grade, Below Grade
Structure Type 9'+ Ceilings,Dry Wall
New Construction Y
Schools
Elementary Schools Franklin
Middle Schools Franklin
High Schools Franklin
School District Baltimore County Public Schools
Others
Senior Community No
Tax ID NO TAX RECORD
Ownership Fee Simple
SqFt Source Estimated
Security Features Electric Alarm
Special Listing Condition Standard

GET MORE INFORMATION





