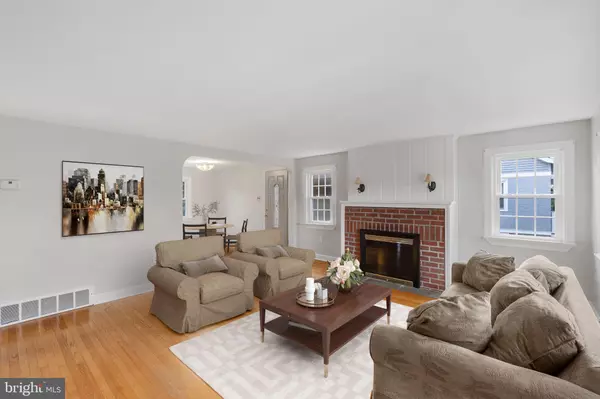
UPDATED:
11/18/2024 10:34 AM
Key Details
Property Type Single Family Home
Sub Type Detached
Listing Status Under Contract
Purchase Type For Sale
Square Footage 1,594 sqft
Price per Sqft $244
Subdivision Willow Grove
MLS Listing ID PAMC2119974
Style Ranch/Rambler
Bedrooms 3
Full Baths 1
Half Baths 1
HOA Y/N N
Abv Grd Liv Area 1,064
Originating Board BRIGHT
Year Built 1955
Annual Tax Amount $5,742
Tax Year 2024
Lot Size 9,375 Sqft
Acres 0.22
Lot Dimensions 75.00 x 0.00
Property Description
Step inside to find a cozy living area featuring a fireplace, perfect for those chilly nights. The spacious finished basement provides additional living space, ideal for a family room, home office, or entertainment area. Most windows were replaced in 2017, ensuring energy efficiency and added comfort.
The location is unbeatable! Just minutes from a major mall, multiple grocery shopping options, and with easy access to major roadways, you’ll enjoy both convenience and a peaceful, tree-lined setting. Don’t miss the opportunity to make this lovely rancher your home!**Price Adjustment!**
Join us for an Open House on 11/16 – don't miss it!
Location
State PA
County Montgomery
Area Upper Moreland Twp (10659)
Zoning R4
Rooms
Other Rooms Living Room, Dining Room, Primary Bedroom, Bedroom 2, Kitchen, Family Room, Bedroom 1, Attic
Basement Full
Main Level Bedrooms 3
Interior
Interior Features Ceiling Fan(s), Kitchen - Eat-In
Hot Water Electric
Heating Forced Air
Cooling Central A/C
Flooring Wood, Vinyl
Fireplaces Number 1
Fireplaces Type Brick
Inclusions All Kitchen appliances in as-is condition and washing machine and dryer.
Equipment Oven - Self Cleaning, Dishwasher, Disposal
Fireplace Y
Appliance Oven - Self Cleaning, Dishwasher, Disposal
Heat Source Oil
Laundry Basement
Exterior
Exterior Feature Deck(s), Patio(s), Breezeway
Garage Garage Door Opener
Garage Spaces 1.0
Utilities Available Cable TV
Waterfront N
Water Access N
Accessibility None
Porch Deck(s), Patio(s), Breezeway
Total Parking Spaces 1
Garage Y
Building
Lot Description Corner
Story 1
Foundation Block
Sewer Public Sewer
Water Public
Architectural Style Ranch/Rambler
Level or Stories 1
Additional Building Above Grade, Below Grade
New Construction N
Schools
School District Upper Moreland
Others
Senior Community No
Tax ID 59-00-02149-006
Ownership Fee Simple
SqFt Source Assessor
Acceptable Financing Conventional, FHA, VA, Cash
Listing Terms Conventional, FHA, VA, Cash
Financing Conventional,FHA,VA,Cash
Special Listing Condition Standard

GET MORE INFORMATION





