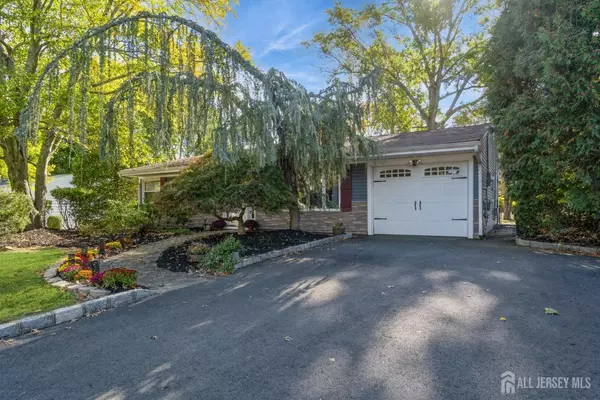
UPDATED:
11/22/2024 03:37 AM
Key Details
Property Type Single Family Home
Sub Type Single Family Residence
Listing Status Under Contract
Purchase Type For Sale
Square Footage 1,160 sqft
Price per Sqft $465
Subdivision Kendall Park Secs-6-K
MLS Listing ID 2504587R
Style Ranch
Bedrooms 4
Full Baths 2
Originating Board CJMLS API
Year Built 1959
Annual Tax Amount $7,733
Tax Year 2023
Lot Size 0.311 Acres
Acres 0.3106
Lot Dimensions 152.00 x 89.00
Property Description
Location
State NJ
County Middlesex
Community Sidewalks
Zoning R-3
Rooms
Other Rooms Shed(s)
Basement Slab
Dining Room Living Dining Combo
Kitchen Granite/Corian Countertops, Kitchen Exhaust Fan, Kitchen Island, Country Kitchen, Pantry, Eat-in Kitchen
Interior
Interior Features Blinds, Entrance Foyer, Great Room, 3 Bedrooms, Kitchen, 4 Bedrooms, Bath Full, Bath Main, Storage, Dining Room, Utility Room, None
Heating Forced Air
Cooling Central Air, Ceiling Fan(s)
Flooring Carpet, Ceramic Tile, Laminate, Wood
Fireplace false
Window Features Insulated Windows,Blinds
Appliance Self Cleaning Oven, Dishwasher, Dryer, Gas Range/Oven, Exhaust Fan, Refrigerator, Washer, Kitchen Exhaust Fan, Gas Water Heater
Heat Source Natural Gas
Exterior
Exterior Feature Patio, Door(s)-Storm/Screen, Sidewalk, Fencing/Wall, Storage Shed, Yard, Insulated Pane Windows
Fence Fencing/Wall
Pool None
Community Features Sidewalks
Utilities Available Cable TV, Cable Connected, Electricity Connected, Natural Gas Connected
Roof Type Asphalt
Porch Patio
Building
Lot Description Interior Lot, Level
Story 1
Sewer Public Sewer
Water Public
Architectural Style Ranch
Others
Senior Community no
Tax ID 2100333000000013
Ownership Fee Simple
Energy Description Natural Gas

GET MORE INFORMATION





