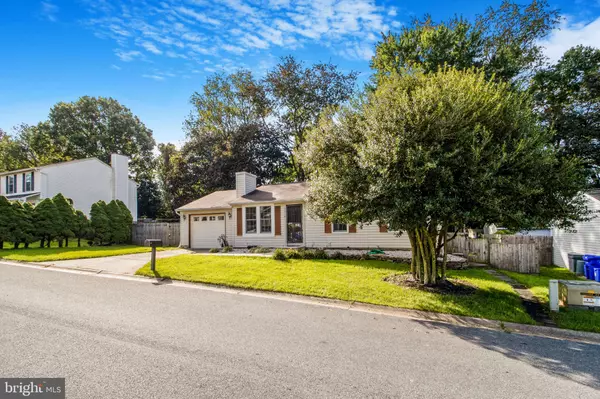
UPDATED:
10/25/2024 11:15 AM
Key Details
Property Type Single Family Home
Sub Type Detached
Listing Status Active
Purchase Type For Sale
Square Footage 1,188 sqft
Price per Sqft $404
Subdivision Edinburgh
MLS Listing ID MDMC2150550
Style Ranch/Rambler
Bedrooms 3
Full Baths 2
Half Baths 1
HOA Fees $72/mo
HOA Y/N Y
Abv Grd Liv Area 1,188
Originating Board BRIGHT
Year Built 1986
Annual Tax Amount $4,662
Tax Year 2024
Lot Size 7,047 Sqft
Acres 0.16
Property Description
Location
State MD
County Montgomery
Zoning R60
Direction Northeast
Rooms
Basement Drainage System, Connecting Stairway, Daylight, Full, Outside Entrance, Side Entrance, Sump Pump
Main Level Bedrooms 2
Interior
Hot Water Electric
Heating Heat Pump(s)
Cooling Central A/C, Ceiling Fan(s), Heat Pump(s), Wall Unit
Flooring Engineered Wood, Luxury Vinyl Tile, Ceramic Tile
Fireplaces Number 1
Inclusions All appliances and additional refrigerator and freezer in garage.
Equipment Dishwasher, Disposal, Dryer - Electric, Freezer, Icemaker, Microwave, Oven/Range - Electric, Stainless Steel Appliances, Washer, Water Heater
Furnishings No
Fireplace Y
Appliance Dishwasher, Disposal, Dryer - Electric, Freezer, Icemaker, Microwave, Oven/Range - Electric, Stainless Steel Appliances, Washer, Water Heater
Heat Source None
Laundry Hookup, Main Floor
Exterior
Garage Additional Storage Area, Garage - Front Entry, Garage Door Opener
Garage Spaces 2.0
Waterfront N
Water Access N
Roof Type Shingle
Accessibility 32\"+ wide Doors, 2+ Access Exits
Parking Type Attached Garage
Attached Garage 2
Total Parking Spaces 2
Garage Y
Building
Story 1
Foundation Concrete Perimeter
Sewer Public Sewer
Water Public
Architectural Style Ranch/Rambler
Level or Stories 1
Additional Building Above Grade, Below Grade
Structure Type Dry Wall
New Construction N
Schools
Elementary Schools Judith A. Resnik
Middle Schools Redland
High Schools Col. Zadok A. Magruder
School District Montgomery County Public Schools
Others
Pets Allowed Y
HOA Fee Include Pool(s),Recreation Facility,Snow Removal
Senior Community No
Tax ID 160102510178
Ownership Fee Simple
SqFt Source Assessor
Acceptable Financing FHA, Conventional, VA
Horse Property N
Listing Terms FHA, Conventional, VA
Financing FHA,Conventional,VA
Special Listing Condition Standard
Pets Description No Pet Restrictions

GET MORE INFORMATION





