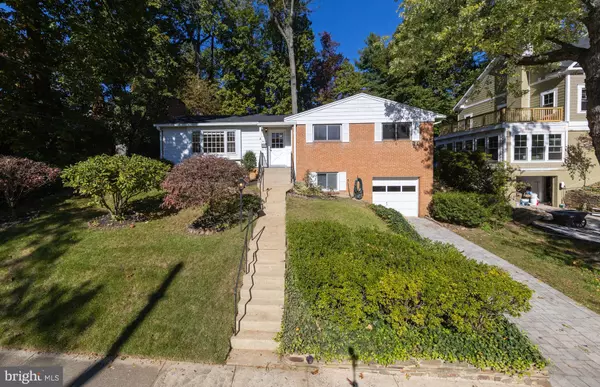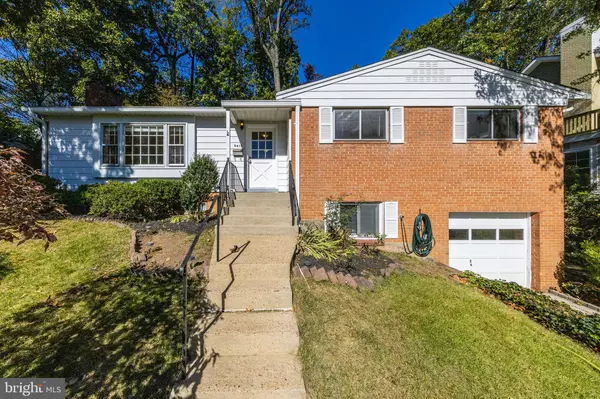
UPDATED:
11/24/2024 06:19 PM
Key Details
Property Type Single Family Home
Sub Type Detached
Listing Status Pending
Purchase Type For Sale
Square Footage 2,221 sqft
Price per Sqft $445
Subdivision Ashburton
MLS Listing ID MDMC2151744
Style Raised Ranch/Rambler
Bedrooms 5
Full Baths 3
HOA Y/N N
Abv Grd Liv Area 1,473
Originating Board BRIGHT
Year Built 1959
Annual Tax Amount $10,305
Tax Year 2024
Lot Size 9,530 Sqft
Acres 0.22
Property Description
--
Park in the long driveway and walk up your front steps and through the front entrance to the living room with its wood-fired fireplace. Walk through the living room to enter the dining room with its modern light fixture and chair rail moulding. Pass through the dining room to enter the newly remodeled kitchen with new sink, countertops, cabinets, microwave, stove, dishwasher, fridge and wood gain floor tile.
Or detour from the dining room or kitchen to the carpeted porch with adjustable screens for daytime/nighttime, summer/winter outdoor dining, cookouts, lounging, or as an enclosed space for school-age study sessions and family game nights, or admiring your backyard and garden.
You can access the kitchen from the dining room or front entrance. The front entrance leads to the master bedroom (with master bath/in-suite shower), a second and third bedroom, and the 1st floor bathroom.
Or go through the front entrance and down the stairs to the lower floor, with a family room/children's play space, two more bedrooms, a full bath, kitchenette, washer/dryer, utility/storage room, and rear access to the garage.
Two blocks from Wyngate Elementary and Wyngate Woods Neighborhood Park. 0.6 miles from North Bethesda Middle School (2-minute drive) and 1.8 miles from Walter Johnson High School (5-minute drive). Close to other public and private schools, the YMCA Ayrlawn (5-minute drive), Old Georgetown Swim Pool (3-minute drive), Westfield Montgomery shopping center (6-minute drive), public transportation, and major commuter routes I-495 and I-270.
Seller prefers Realty Title Services for closing.
Thank you!
Location
State MD
County Montgomery
Zoning R60
Rooms
Other Rooms Other
Basement Daylight, Partial, Heated, Improved, Outside Entrance, Side Entrance
Main Level Bedrooms 3
Interior
Interior Features Kitchen - Table Space, Dining Area, Kitchen - Eat-In, Primary Bath(s), Wood Floors, Floor Plan - Traditional
Hot Water 60+ Gallon Tank
Heating Forced Air
Cooling Central A/C
Flooring Carpet, Engineered Wood
Fireplaces Number 1
Fireplaces Type Fireplace - Glass Doors
Equipment Cooktop, Dishwasher, Dryer, Oven - Wall, Refrigerator, Washer, Water Heater
Fireplace Y
Window Features Storm
Appliance Cooktop, Dishwasher, Dryer, Oven - Wall, Refrigerator, Washer, Water Heater
Heat Source Natural Gas
Laundry Basement
Exterior
Exterior Feature Screened, Patio(s)
Garage Basement Garage, Garage Door Opener, Garage - Front Entry
Garage Spaces 2.0
Fence Fully
Waterfront N
Water Access N
Roof Type Asphalt
Accessibility None
Porch Screened, Patio(s)
Attached Garage 1
Total Parking Spaces 2
Garage Y
Building
Lot Description Landscaping
Story 2
Foundation Slab
Sewer Public Sewer
Water Public
Architectural Style Raised Ranch/Rambler
Level or Stories 2
Additional Building Above Grade, Below Grade
Structure Type Dry Wall
New Construction N
Schools
Elementary Schools Wyngate
Middle Schools North Bethesda
High Schools Walter Johnson
School District Montgomery County Public Schools
Others
Pets Allowed N
Senior Community No
Tax ID 160700635962
Ownership Fee Simple
SqFt Source Assessor
Horse Property N
Special Listing Condition Standard

GET MORE INFORMATION





