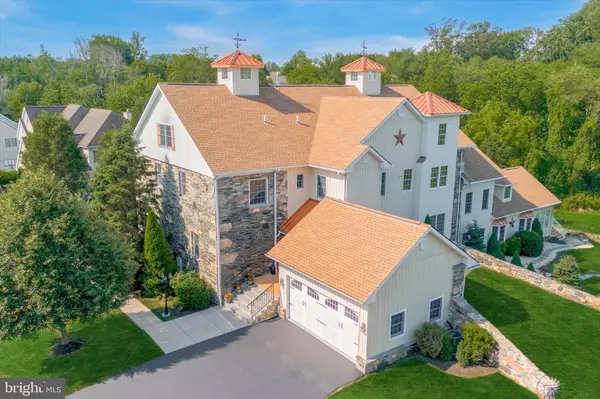
UPDATED:
11/19/2024 10:23 PM
Key Details
Property Type Single Family Home
Sub Type Detached
Listing Status Active
Purchase Type For Rent
Square Footage 7,538 sqft
Subdivision Cherry Creek
MLS Listing ID PADE2077208
Style Converted Barn,Carriage House,Dwelling w/Separate Living Area,Farmhouse/National Folk,Other
Bedrooms 4
Full Baths 4
Half Baths 1
HOA Fees $88/mo
HOA Y/N Y
Abv Grd Liv Area 7,538
Originating Board BRIGHT
Year Built 1860
Lot Size 10,019 Sqft
Acres 0.23
Lot Dimensions 0.00 x 0.00
Property Description
Location
State PA
County Delaware
Area Thornbury Twp (10444)
Zoning RESIDENTIAL
Direction East
Rooms
Other Rooms Living Room, Dining Room, Primary Bedroom, Bedroom 2, Bedroom 3, Kitchen, Family Room, Foyer, Bedroom 1, Other, Office
Basement Full
Interior
Interior Features Primary Bath(s), Ceiling Fan(s), Wainscotting, Crown Moldings, Combination Kitchen/Dining, Exposed Beams, Floor Plan - Open, Kitchen - Island, Formal/Separate Dining Room, Recessed Lighting, Bathroom - Stall Shower, Bathroom - Tub Shower, Upgraded Countertops, Walk-in Closet(s), Window Treatments, Wood Floors
Hot Water Natural Gas
Cooling Central A/C
Flooring Tile/Brick, Carpet, Hardwood, Luxury Vinyl Plank
Fireplaces Number 2
Fireplaces Type Gas/Propane, Electric
Inclusions Refrig, Dishwasher, New Gas Range, Washer, Dryer, Wine Refrig.
Equipment Range Hood, Refrigerator, Washer, Dryer, Dishwasher, Microwave, Disposal
Furnishings No
Fireplace Y
Window Features Energy Efficient,Double Pane,ENERGY STAR Qualified,Insulated,Low-E,Screens,Wood Frame
Appliance Range Hood, Refrigerator, Washer, Dryer, Dishwasher, Microwave, Disposal
Heat Source Natural Gas
Laundry Upper Floor
Exterior
Exterior Feature Porch(es), Patio(s)
Garage Garage Door Opener, Built In, Inside Access
Garage Spaces 6.0
Utilities Available Cable TV, Natural Gas Available, Electric Available, Multiple Phone Lines
Amenities Available Jog/Walk Path
Waterfront N
Water Access N
View Water
Roof Type Architectural Shingle
Accessibility None
Porch Porch(es), Patio(s)
Attached Garage 2
Total Parking Spaces 6
Garage Y
Building
Lot Description Level, Front Yard, Rear Yard, SideYard(s)
Story 2.5
Foundation Stone
Sewer Public Sewer
Water Public
Architectural Style Converted Barn, Carriage House, Dwelling w/Separate Living Area, Farmhouse/National Folk, Other
Level or Stories 2.5
Additional Building Above Grade, Below Grade
Structure Type Cathedral Ceilings,High,9'+ Ceilings,Vaulted Ceilings
New Construction N
Schools
School District West Chester Area
Others
Pets Allowed N
HOA Fee Include All Ground Fee,Common Area Maintenance,Reserve Funds,Snow Removal,Custodial Services Maintenance
Senior Community No
Tax ID 44-00-00021-10
Ownership Other
SqFt Source Assessor
Miscellaneous Grounds Maintenance,HOA/Condo Fee,HVAC Maint,Lawn Service,Parking,Sewer,Taxes,Trash Removal,Common Area Maintenance

GET MORE INFORMATION





