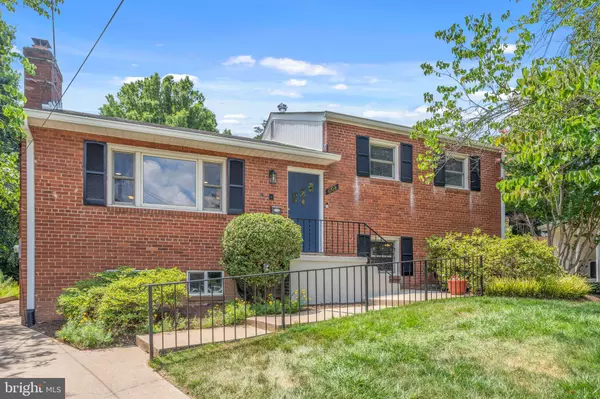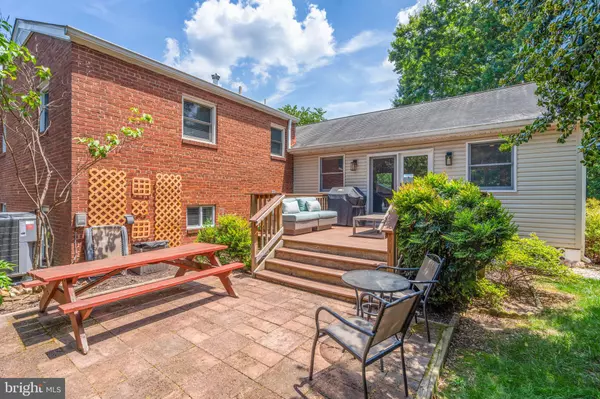
UPDATED:
10/29/2024 03:22 PM
Key Details
Property Type Single Family Home
Sub Type Detached
Listing Status Pending
Purchase Type For Rent
Square Footage 2,880 sqft
Subdivision Over Lee Knolls
MLS Listing ID VAAR2049496
Style Split Level
Bedrooms 4
Full Baths 2
Abv Grd Liv Area 2,180
Originating Board BRIGHT
Year Built 1957
Lot Size 9,412 Sqft
Acres 0.22
Property Description
Updates in 2023: new gas water heater; new air conditioning and compressor; renovated hall bath with new tile, flooring, tub, double bowl vanity with quartz countertops, lighting and fixtures; renovated second bathroom, with new tile flooring, walk in shower, vanity, toilet, fixtures, and lighting; refinished laundry room with new washer and dryer; new cabinets, counters, flooring, sink, and tile backsplash; refurbished and repaired gas fireplace in family room; added recessed lighting in living room; ceiling fans in bedrooms; refinished hardwood floors; carpet in primary bedroom and recreation room and exterior lighting.
Updates in 2024: Total kitchen and dining room remodel with new cabinets, quartz countertops, sink, faucet, garbage disposal, all new appliances, exhaust fan, new tile flooring, and lighting.
Easy walk to Westover Village that includes library, post office, hardware store, pharmacy, small grocery store, restaurants, and location of a Farmer's Market held on Sundays.
Location
State VA
County Arlington
Zoning R-6
Rooms
Other Rooms Living Room, Dining Room, Primary Bedroom, Bedroom 2, Bedroom 3, Kitchen, Family Room, Bedroom 1, Laundry, Recreation Room, Storage Room, Utility Room, Bathroom 1, Bathroom 2
Basement Connecting Stairway, Daylight, Partial, Fully Finished, Interior Access, Sump Pump
Interior
Interior Features Attic, Built-Ins, Carpet, Ceiling Fan(s), Family Room Off Kitchen, Floor Plan - Traditional, Recessed Lighting, Window Treatments, Wood Floors
Hot Water Natural Gas
Heating Forced Air, Programmable Thermostat, Heat Pump(s)
Cooling Central A/C, Ductless/Mini-Split, Programmable Thermostat
Fireplaces Number 3
Equipment Built-In Microwave, Dishwasher, Disposal, Microwave, Oven/Range - Electric, Refrigerator, Stainless Steel Appliances, Dryer - Electric, Dryer - Front Loading, Washer - Front Loading
Furnishings No
Fireplace Y
Appliance Built-In Microwave, Dishwasher, Disposal, Microwave, Oven/Range - Electric, Refrigerator, Stainless Steel Appliances, Dryer - Electric, Dryer - Front Loading, Washer - Front Loading
Heat Source Natural Gas
Laundry Lower Floor, Washer In Unit, Dryer In Unit
Exterior
Exterior Feature Deck(s), Patio(s)
Garage Spaces 2.0
Waterfront N
Water Access N
Accessibility None
Porch Deck(s), Patio(s)
Parking Type Driveway, On Street
Total Parking Spaces 2
Garage N
Building
Story 4
Foundation Brick/Mortar
Sewer Public Sewer
Water Public
Architectural Style Split Level
Level or Stories 4
Additional Building Above Grade, Below Grade
New Construction N
Schools
Elementary Schools Tuckahoe
Middle Schools Swanson
High Schools Yorktown
School District Arlington County Public Schools
Others
Pets Allowed N
Senior Community No
Tax ID 11-001-024
Ownership Other
SqFt Source Assessor

GET MORE INFORMATION





