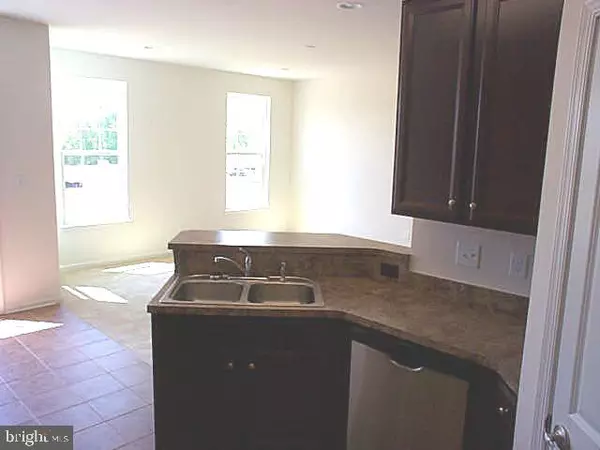
UPDATED:
10/22/2024 04:06 AM
Key Details
Property Type Townhouse
Sub Type Interior Row/Townhouse
Listing Status Active
Purchase Type For Rent
Square Footage 3,225 sqft
Subdivision Trad At Pike Creek
MLS Listing ID DENC2069648
Style Traditional
Bedrooms 3
Full Baths 2
Half Baths 1
HOA Fees $50/mo
HOA Y/N Y
Abv Grd Liv Area 2,575
Originating Board BRIGHT
Year Built 2014
Lot Size 1,742 Sqft
Acres 0.04
Lot Dimensions 0.00 x 0.00
Property Description
Location
State DE
County New Castle
Area Hockssn/Greenvl/Centrvl (30902)
Zoning RESIDENTIAL
Direction East
Rooms
Other Rooms Living Room, Dining Room, Primary Bedroom, Bedroom 2, Bedroom 3, Kitchen, Family Room, Den, Laundry, Storage Room, Primary Bathroom, Full Bath, Half Bath
Basement Daylight, Full, Drainage System, Partially Finished, Poured Concrete, Sump Pump
Interior
Hot Water Natural Gas
Cooling Central A/C
Flooring Ceramic Tile, Carpet, Vinyl
Inclusions washer & dryer, refrigeratror
Equipment Built-In Microwave, Built-In Range, Dishwasher, Dryer, Washer, Refrigerator
Furnishings No
Fireplace N
Window Features Energy Efficient,Double Pane
Appliance Built-In Microwave, Built-In Range, Dishwasher, Dryer, Washer, Refrigerator
Heat Source Natural Gas
Laundry Upper Floor
Exterior
Exterior Feature Deck(s)
Garage Garage - Front Entry, Garage Door Opener, Inside Access
Garage Spaces 3.0
Amenities Available Volleyball Courts
Waterfront N
Water Access N
Accessibility None
Porch Deck(s)
Road Frontage State
Parking Type Attached Garage, Driveway
Attached Garage 1
Total Parking Spaces 3
Garage Y
Building
Lot Description Adjoins - Open Space, Sloping
Story 2
Foundation Concrete Perimeter
Sewer Public Sewer
Water Public
Architectural Style Traditional
Level or Stories 2
Additional Building Above Grade, Below Grade
New Construction N
Schools
Elementary Schools North Star
Middle Schools Henry B. Du Pont
High Schools Dickinson
School District Red Clay Consolidated
Others
Pets Allowed Y
HOA Fee Include Common Area Maintenance,Insurance,Management,Snow Removal,Other
Senior Community No
Tax ID 08-030.20-206
Ownership Other
SqFt Source Assessor
Pets Description Case by Case Basis

GET MORE INFORMATION





