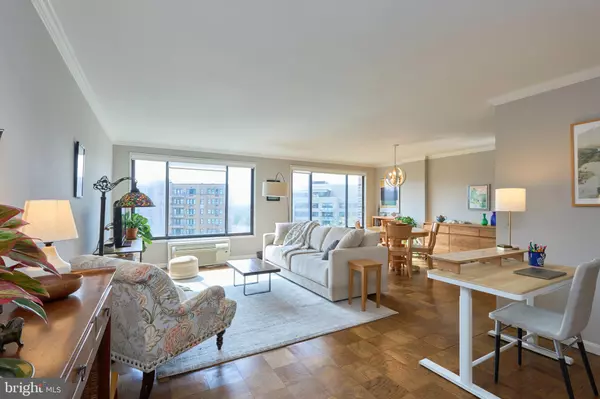
UPDATED:
11/20/2024 12:42 PM
Key Details
Property Type Condo
Sub Type Condo/Co-op
Listing Status Active
Purchase Type For Sale
Square Footage 1,153 sqft
Price per Sqft $498
Subdivision Woodley Park
MLS Listing ID DCDC2163166
Style Contemporary
Bedrooms 2
Full Baths 2
Condo Fees $1,037/mo
HOA Y/N N
Abv Grd Liv Area 1,153
Originating Board BRIGHT
Year Built 1968
Annual Tax Amount $3,720
Tax Year 2023
Property Description
Your Urban Adventures await!
Location
State DC
County Washington
Zoning R3
Rooms
Other Rooms Living Room, Dining Room, Primary Bedroom, Bedroom 2, Kitchen, Foyer, Office, Bathroom 2, Primary Bathroom
Main Level Bedrooms 2
Interior
Interior Features Floor Plan - Open
Hot Water Natural Gas
Heating Wall Unit
Cooling Wall Unit
Equipment Oven/Range - Electric, Microwave, Refrigerator, Dishwasher, Disposal
Fireplace N
Appliance Oven/Range - Electric, Microwave, Refrigerator, Dishwasher, Disposal
Heat Source Electric
Laundry Common
Exterior
Amenities Available Concierge, Elevator, Laundry Facilities, Common Grounds
Waterfront N
Water Access N
Accessibility None
Garage N
Building
Story 1
Unit Features Hi-Rise 9+ Floors
Sewer Public Sewer, Public Septic
Water Public
Architectural Style Contemporary
Level or Stories 1
Additional Building Above Grade, Below Grade
New Construction N
Schools
School District District Of Columbia Public Schools
Others
Pets Allowed Y
HOA Fee Include Custodial Services Maintenance,Laundry,Insurance,Snow Removal,Trash,Water,Reserve Funds
Senior Community No
Tax ID 2132//2092
Ownership Condominium
Security Features Desk in Lobby
Special Listing Condition Standard
Pets Description Cats OK, Dogs OK

GET MORE INFORMATION





