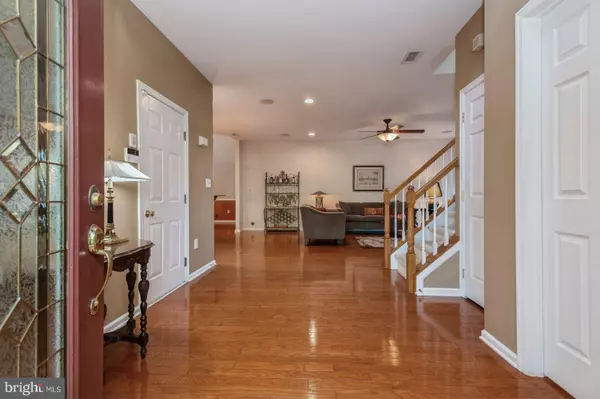
OPEN HOUSE
Sun Nov 03, 11:45am - 2:15pm
UPDATED:
10/29/2024 03:25 PM
Key Details
Property Type Single Family Home
Sub Type Detached
Listing Status Active
Purchase Type For Sale
Square Footage 2,678 sqft
Price per Sqft $252
Subdivision Wellington Manor
MLS Listing ID NJME2049718
Style Contemporary,Loft with Bedrooms
Bedrooms 3
Full Baths 2
Half Baths 1
HOA Fees $845/qua
HOA Y/N Y
Abv Grd Liv Area 2,678
Originating Board BRIGHT
Year Built 2004
Annual Tax Amount $13,702
Tax Year 2023
Lot Size 6,534 Sqft
Acres 0.15
Lot Dimensions 0.00 x 0.00
Property Description
About Wellington Manor
The Wellington Manor Community is a very well-maintained, private boutique Community for residents 55 and older. The community was constructed between 2003 and 2006. There are 115 individual, fee simple single-family homes. Each home has unique open floor plans to suit individual needs. Homeowner landscaping and outdoor patio areas vary throughout the Community.
The amenities include lush landscaping in common areas, a clubhouse, a pool, tennis court; and a recreation area constructed in 2013 that includes a pocket park, two state-of-the-art Bocce courts, and a Shuffleboard court.
The Community is located in Hopewell Township, with its official address as Pennington, New Jersey at the intersection of Lawrenceville-Pennington Road and Blackwell Road. The total site is approximately 90 acres, of which approximately 14 acres are manicured common and homeowner properties maintained by the Association's Landscape Contractor.
The remainder of the area is in a Conservation Easement comprised of open land and wooded areas governed by the requirements and restrictions of the State of New Jersey Department of Environmental Protection (NJDEP). Most of this protected area borders the private homeowner properties requiring periodic inspection and review by the Property Manager to ensure conformance with the NJDEP mandates.
Location
State NJ
County Mercer
Area Hopewell Twp (21106)
Zoning R100
Rooms
Other Rooms Living Room, Dining Room, Bedroom 2, Kitchen, Family Room, Foyer, Bedroom 1, Laundry, Other, Office, Storage Room, Primary Bathroom, Full Bath, Half Bath
Main Level Bedrooms 1
Interior
Interior Features Breakfast Area, Built-Ins, Ceiling Fan(s), Family Room Off Kitchen, Wood Floors
Hot Water Natural Gas
Heating Forced Air
Cooling Central A/C
Flooring Carpet, Hardwood
Fireplaces Number 2
Fireplaces Type Electric, Gas/Propane
Inclusions Washer Dryer Refrigerator Window Treatments
Equipment Built-In Microwave, Built-In Range, Dishwasher, Dryer, Washer, Stove, Refrigerator
Furnishings No
Fireplace Y
Appliance Built-In Microwave, Built-In Range, Dishwasher, Dryer, Washer, Stove, Refrigerator
Heat Source Natural Gas
Laundry Main Floor
Exterior
Garage Garage Door Opener, Inside Access, Built In
Garage Spaces 4.0
Utilities Available Under Ground
Amenities Available Club House, Tennis Courts
Waterfront N
Water Access N
View Trees/Woods
Roof Type Shingle
Accessibility None
Parking Type Attached Garage, Driveway, On Street
Attached Garage 2
Total Parking Spaces 4
Garage Y
Building
Story 2
Foundation Slab
Sewer No Septic System
Water Public
Architectural Style Contemporary, Loft with Bedrooms
Level or Stories 2
Additional Building Above Grade, Below Grade
Structure Type Dry Wall,Cathedral Ceilings,High,9'+ Ceilings
New Construction N
Schools
School District Hopewell Valley Regional Schools
Others
Pets Allowed Y
HOA Fee Include Common Area Maintenance,Lawn Maintenance,Pool(s),Snow Removal,Trash
Senior Community Yes
Age Restriction 55
Tax ID 06-00078-00007 19
Ownership Fee Simple
SqFt Source Assessor
Acceptable Financing Cash, Conventional
Horse Property N
Listing Terms Cash, Conventional
Financing Cash,Conventional
Special Listing Condition Standard
Pets Description No Pet Restrictions

GET MORE INFORMATION





