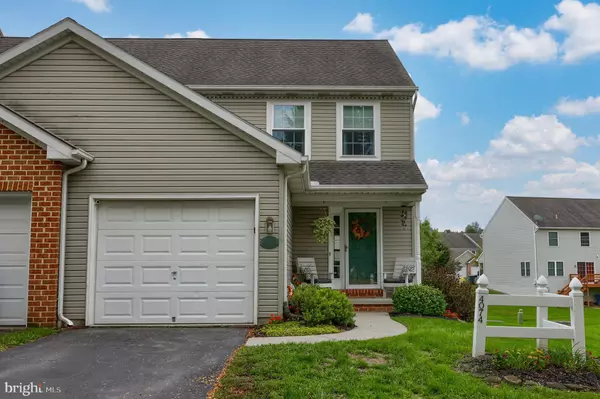
UPDATED:
11/10/2024 03:00 PM
Key Details
Property Type Townhouse
Sub Type End of Row/Townhouse
Listing Status Pending
Purchase Type For Sale
Square Footage 1,948 sqft
Price per Sqft $149
Subdivision Bradford Run
MLS Listing ID PALA2057342
Style Traditional
Bedrooms 3
Full Baths 2
HOA Fees $118/mo
HOA Y/N Y
Abv Grd Liv Area 1,448
Originating Board BRIGHT
Year Built 1994
Annual Tax Amount $3,734
Tax Year 2024
Lot Size 5,663 Sqft
Acres 0.13
Lot Dimensions 0.00 x 0.00
Property Description
The partially finished basement provides endless opportunities for additional living space or entertainment. With a one-car garage and ample storage, this home is move in ready and is only waiting for you!! Don’t miss your chance to live in this sought-after neighborhood!
Location
State PA
County Lancaster
Area West Hempfield Twp (10530)
Zoning RESIDENTIAL
Rooms
Basement Full, Partially Finished
Interior
Interior Features Dining Area, Kitchen - Eat-In, Built-Ins
Hot Water Electric
Heating Forced Air, Heat Pump(s)
Cooling Central A/C
Flooring Hardwood, Carpet
Inclusions all kitchen appliances, washer, dryer, electric fireplace mounted to wall in basement, blinds, tv wall mounts, paint in basement, basement couches (not recliner)
Equipment Dishwasher, Oven/Range - Electric
Furnishings No
Fireplace N
Appliance Dishwasher, Oven/Range - Electric
Heat Source Electric
Laundry Main Floor
Exterior
Garage Garage - Front Entry
Garage Spaces 3.0
Utilities Available Cable TV Available
Waterfront N
Water Access N
Roof Type Shingle,Composite
Accessibility None
Attached Garage 1
Total Parking Spaces 3
Garage Y
Building
Story 2
Foundation Other
Sewer Public Sewer
Water Public
Architectural Style Traditional
Level or Stories 2
Additional Building Above Grade, Below Grade
New Construction N
Schools
Elementary Schools Farmdale
High Schools Hempfield
School District Hempfield
Others
HOA Fee Include Lawn Maintenance,Snow Removal,Common Area Maintenance,Insurance
Senior Community No
Tax ID 300-19639-0-0000
Ownership Fee Simple
SqFt Source Assessor
Acceptable Financing Conventional, FHA, Cash, VA
Listing Terms Conventional, FHA, Cash, VA
Financing Conventional,FHA,Cash,VA
Special Listing Condition Standard

GET MORE INFORMATION





