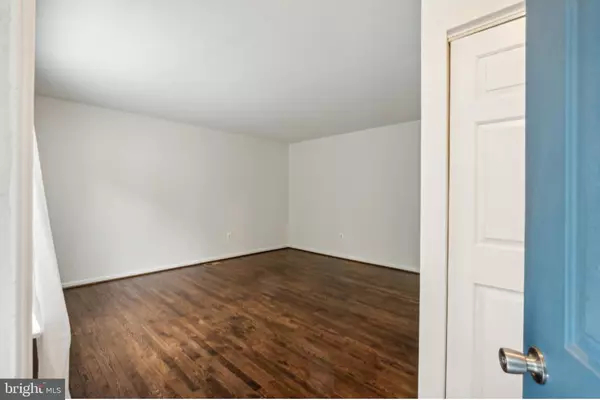
UPDATED:
10/09/2024 02:17 AM
Key Details
Property Type Single Family Home
Sub Type Detached
Listing Status Pending
Purchase Type For Sale
Square Footage 956 sqft
Price per Sqft $329
Subdivision Avalon Shores
MLS Listing ID MDAA2095512
Style Traditional
Bedrooms 3
Full Baths 1
HOA Y/N N
Abv Grd Liv Area 956
Originating Board BRIGHT
Year Built 1989
Annual Tax Amount $3,360
Tax Year 2024
Lot Size 7,500 Sqft
Acres 0.17
Property Description
Step inside to discover beautifully refinished hardwood floors and fresh paint throughout, giving the home a bright and welcoming atmosphere. The kitchen has been upgraded with newly installed appliances, including a brand-new stainless-steel dishwasher, along with stylish black hardware and updated lighting.
Situated on a .17-acre fenced-in lot, the expansive outdoor space is ideal for entertaining or enjoying peaceful coastal evenings. Step outside into your oversized screened-in porch and freshly painted, multi-level wrap-around porches, providing plenty of outdoor living space. Need additional storage? A large 12x12 shed with 220v electricity is perfect for extra storage, a workshop, or even a home gym—the possibilities are endless! The recently completed landscaping not only adds curb appeal but also creates a blank canvas for you to add your personal touch.
Enjoy easy access to the Avalon Shores community beach, pier, boat ramp, playgrounds, and much more. Avalon Shores is conveniently located for easy commutes into D.C., Annapolis, Ft. Meade and Joint Base Andrews.
This turn-key home is perfect for those who appreciate modern conveniences and the tranquil lifestyle of a waterfront community. Don’t miss out on this beautiful gem—make it your own today!
Location
State MD
County Anne Arundel
Zoning R5
Rooms
Other Rooms Living Room, Kitchen, Breakfast Room, Laundry
Main Level Bedrooms 3
Interior
Interior Features Bathroom - Tub Shower, Breakfast Area, Combination Kitchen/Dining, Family Room Off Kitchen, Kitchen - Eat-In
Hot Water Electric
Heating Heat Pump(s)
Cooling Central A/C
Flooring Hardwood, Ceramic Tile, Carpet
Inclusions All Appliances, Shed
Equipment Dishwasher, Disposal, Washer/Dryer Stacked, Oven/Range - Electric, Microwave, Refrigerator, Range Hood
Furnishings No
Fireplace N
Appliance Dishwasher, Disposal, Washer/Dryer Stacked, Oven/Range - Electric, Microwave, Refrigerator, Range Hood
Heat Source Electric
Laundry Washer In Unit, Dryer In Unit, Main Floor
Exterior
Exterior Feature Deck(s), Porch(es), Screened, Patio(s), Wrap Around
Garage Spaces 2.0
Fence Chain Link, Fully
Utilities Available Cable TV Available
Waterfront N
Water Access N
Accessibility 2+ Access Exits
Porch Deck(s), Porch(es), Screened, Patio(s), Wrap Around
Parking Type Driveway, Off Street
Total Parking Spaces 2
Garage N
Building
Lot Description Front Yard, Landscaping, Level, Rear Yard
Story 1
Foundation Crawl Space
Sewer Public Sewer
Water Well
Architectural Style Traditional
Level or Stories 1
Additional Building Above Grade, Below Grade
Structure Type Dry Wall
New Construction N
Schools
Elementary Schools Shady Side
Middle Schools Southern
High Schools Southern
School District Anne Arundel County Public Schools
Others
Senior Community No
Tax ID 020700104602103
Ownership Fee Simple
SqFt Source Assessor
Acceptable Financing Cash, Conventional, FHA, VA
Horse Property N
Listing Terms Cash, Conventional, FHA, VA
Financing Cash,Conventional,FHA,VA
Special Listing Condition Standard

GET MORE INFORMATION





