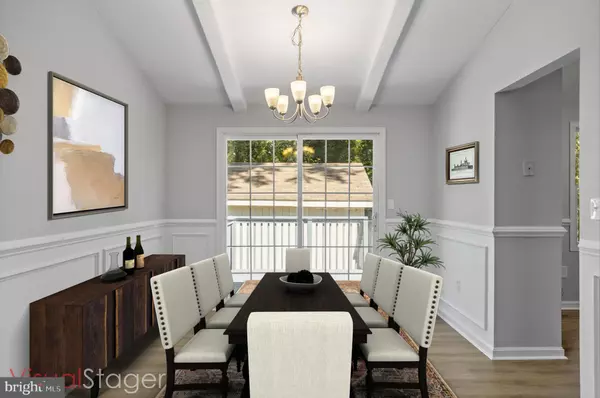
UPDATED:
10/29/2024 12:16 AM
Key Details
Property Type Single Family Home
Sub Type Detached
Listing Status Active
Purchase Type For Sale
Square Footage 1,540 sqft
Price per Sqft $278
Subdivision Chesapeake Heights
MLS Listing ID MDCA2017970
Style Split Level
Bedrooms 3
Full Baths 2
HOA Fees $100/ann
HOA Y/N Y
Abv Grd Liv Area 1,540
Originating Board BRIGHT
Year Built 1976
Annual Tax Amount $3,008
Tax Year 2024
Lot Size 0.275 Acres
Acres 0.27
Property Description
Location
State MD
County Calvert
Zoning A
Rooms
Basement Daylight, Partial, Connecting Stairway, Heated, Interior Access
Interior
Interior Features Ceiling Fan(s), Dining Area, Stove - Wood, Upgraded Countertops
Hot Water Electric
Heating Heat Pump(s)
Cooling Central A/C
Flooring Carpet, Luxury Vinyl Plank, Luxury Vinyl Tile
Fireplaces Number 1
Fireplaces Type Brick, Wood
Inclusions Washer/Dryer
Equipment Built-In Microwave, Dryer - Electric, ENERGY STAR Dishwasher, ENERGY STAR Refrigerator, Oven/Range - Electric, Stainless Steel Appliances, Washer, Water Heater
Fireplace Y
Window Features Screens
Appliance Built-In Microwave, Dryer - Electric, ENERGY STAR Dishwasher, ENERGY STAR Refrigerator, Oven/Range - Electric, Stainless Steel Appliances, Washer, Water Heater
Heat Source Electric
Laundry Basement
Exterior
Exterior Feature Deck(s), Porch(es)
Garage Garage - Front Entry
Garage Spaces 5.0
Waterfront N
Water Access Y
Water Access Desc Public Access
Roof Type Asphalt
Accessibility 2+ Access Exits
Porch Deck(s), Porch(es)
Parking Type Attached Garage, Driveway
Attached Garage 1
Total Parking Spaces 5
Garage Y
Building
Story 4
Foundation Block
Sewer Private Septic Tank
Water Public
Architectural Style Split Level
Level or Stories 4
Additional Building Above Grade, Below Grade
Structure Type Vaulted Ceilings
New Construction N
Schools
Elementary Schools Calvert
Middle Schools Plum Point
High Schools Huntingtown
School District Calvert County Public Schools
Others
Senior Community No
Tax ID 0502027232
Ownership Fee Simple
SqFt Source Assessor
Security Features Exterior Cameras
Special Listing Condition Standard

GET MORE INFORMATION





