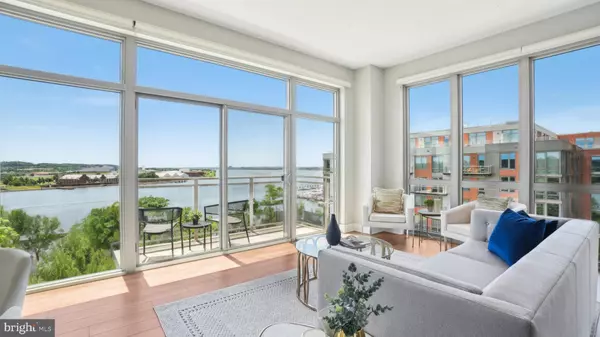
UPDATED:
10/15/2024 08:19 PM
Key Details
Property Type Condo
Sub Type Condo/Co-op
Listing Status Active
Purchase Type For Sale
Square Footage 1,224 sqft
Price per Sqft $1,142
Subdivision Sw Waterfront
MLS Listing ID DCDC2162608
Style Contemporary
Bedrooms 2
Full Baths 2
Half Baths 1
Condo Fees $1,149/mo
HOA Y/N N
Abv Grd Liv Area 1,224
Originating Board BRIGHT
Year Built 2020
Annual Tax Amount $10,233
Tax Year 2023
Property Description
This condo has undergone a luxurious renovation, featuring a spa-styled bathroom and opulent California walk-in closets. The bathroom has been transformed into a serene oasis, boasting high-end fixtures, a deep soaking tub, and elegant tiling for a tranquil retreat. The California walk-in closet has been meticulously designed with custom shelving, drawers, and ample space for all your wardrobe needs, providing a touch of sophistication and functionality. This renovation elevates the living experience, seamlessly blending comfort and style in every detail.
The building offers an array of amenities, including 24-hour monitoring, a rooftop community room, and a sky terrace boasting mesmerizing river views. Delight in outdoor gatherings around 2 firepits, 3 dining pergolas, and gas grills. Storage for bikes and kayaks, a pet spa, 2 electric car charging stations, and remote concierge services add to the allure of this exceptional residence.
Commute hassle-free with Bus 74 stopping in front of the building, whisking you to the Waterfront & L'Enfant Plaza Metro Stations for easy METRO access.
This award-winning community ("2021 Best Washington/Baltimore High-Rise Condominium Community") is nestled between National Park Land and the river, with a bike path and beautification plan currently in progress.
Additional perks include a reserved parking spot valued at $45k and secure private storage on the same floor valued at $15k. Indulge in luxury waterfront living in the heart of DC.
Location
State DC
County Washington
Zoning WATERFRONT
Direction North
Rooms
Basement Other
Main Level Bedrooms 2
Interior
Interior Features Floor Plan - Open, Kitchen - Gourmet, Wood Floors, Kitchen - Island, Primary Bath(s), Primary Bedroom - Ocean Front, Recessed Lighting, Bathroom - Soaking Tub, Walk-in Closet(s), Window Treatments
Hot Water Natural Gas
Heating Other
Cooling Central A/C
Flooring Ceramic Tile, Wood
Equipment Built-In Microwave, Dishwasher, Disposal, Dryer - Front Loading, Energy Efficient Appliances, Oven/Range - Gas, Washer - Front Loading, Refrigerator, Freezer
Furnishings No
Fireplace N
Appliance Built-In Microwave, Dishwasher, Disposal, Dryer - Front Loading, Energy Efficient Appliances, Oven/Range - Gas, Washer - Front Loading, Refrigerator, Freezer
Heat Source Electric
Laundry Washer In Unit, Dryer In Unit
Exterior
Garage Underground, Garage Door Opener
Garage Spaces 1.0
Parking On Site 1
Amenities Available Concierge, Elevator, Security, Party Room
Waterfront Y
Waterfront Description Park
Water Access N
View River, Water, Panoramic
Roof Type Concrete
Accessibility Elevator
Parking Type Parking Garage
Total Parking Spaces 1
Garage Y
Building
Lot Description Backs - Parkland, Corner
Story 1
Unit Features Hi-Rise 9+ Floors
Sewer Public Sewer
Water Public
Architectural Style Contemporary
Level or Stories 1
Additional Building Above Grade, Below Grade
Structure Type 9'+ Ceilings
New Construction Y
Schools
School District District Of Columbia Public Schools
Others
Pets Allowed Y
HOA Fee Include Common Area Maintenance,Ext Bldg Maint,Gas,Insurance,Management,Sewer,Snow Removal,Trash,Lawn Maintenance,Pest Control
Senior Community No
Tax ID 0667/S/2101
Ownership Condominium
Security Features 24 hour security,Exterior Cameras,Fire Detection System,Security System,Smoke Detector,Sprinkler System - Indoor,Monitored,Main Entrance Lock
Acceptable Financing Cash, Conventional, FHA, VA
Horse Property N
Listing Terms Cash, Conventional, FHA, VA
Financing Cash,Conventional,FHA,VA
Special Listing Condition Standard
Pets Description Cats OK, Dogs OK, Number Limit

GET MORE INFORMATION





