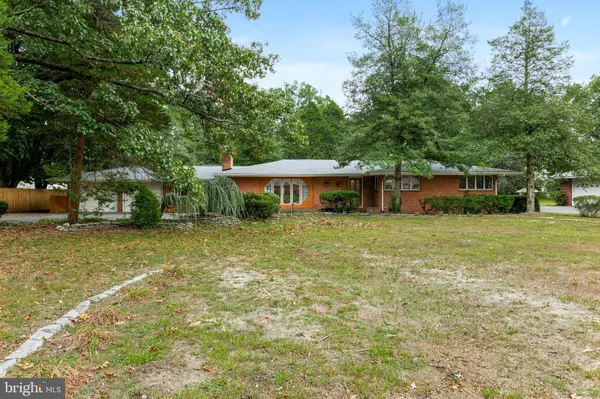
UPDATED:
10/11/2024 07:13 PM
Key Details
Property Type Single Family Home
Sub Type Detached
Listing Status Under Contract
Purchase Type For Sale
Square Footage 2,204 sqft
Price per Sqft $179
Subdivision Perkins Glen
MLS Listing ID NJBL2073768
Style Ranch/Rambler
Bedrooms 4
Full Baths 2
Half Baths 1
HOA Y/N N
Abv Grd Liv Area 2,204
Originating Board BRIGHT
Year Built 1975
Annual Tax Amount $9,650
Tax Year 2023
Lot Size 0.826 Acres
Acres 0.83
Lot Dimensions 125.00 x 288.00
Property Description
Location
State NJ
County Burlington
Area Edgewater Park Twp (20312)
Zoning R-2
Rooms
Basement Full, Interior Access, Sump Pump
Main Level Bedrooms 4
Interior
Interior Features Attic, Carpet, Kitchen - Eat-In, Wainscotting, Wood Floors, Skylight(s)
Hot Water Natural Gas
Heating Hot Water, Baseboard - Hot Water
Cooling Central A/C
Fireplaces Number 1
Inclusions All appliances
Equipment Built-In Range, Dishwasher, Refrigerator, Dryer, Washer
Fireplace Y
Appliance Built-In Range, Dishwasher, Refrigerator, Dryer, Washer
Heat Source Natural Gas
Exterior
Exterior Feature Deck(s), Patio(s)
Garage Garage - Front Entry
Garage Spaces 2.0
Utilities Available Cable TV
Waterfront N
Water Access N
View Garden/Lawn
Street Surface Black Top
Accessibility None
Porch Deck(s), Patio(s)
Parking Type Attached Garage
Attached Garage 2
Total Parking Spaces 2
Garage Y
Building
Lot Description Front Yard, Rear Yard, SideYard(s)
Story 1
Foundation Concrete Perimeter
Sewer Septic Exists
Water Public
Architectural Style Ranch/Rambler
Level or Stories 1
Additional Building Above Grade, Below Grade
Structure Type Dry Wall
New Construction N
Schools
School District Burlington City Schools
Others
Pets Allowed Y
Senior Community No
Tax ID 12-00403-00004 03
Ownership Fee Simple
SqFt Source Assessor
Special Listing Condition Standard
Pets Description No Pet Restrictions

GET MORE INFORMATION





