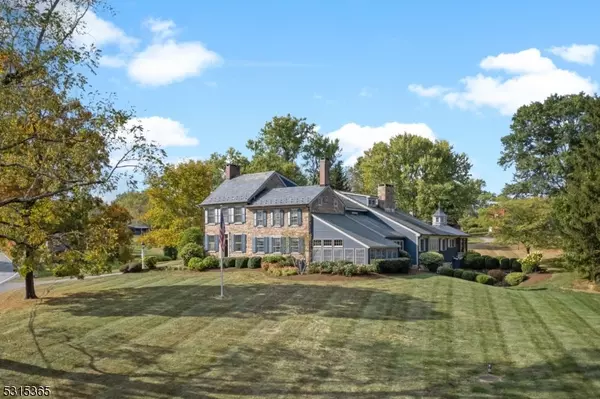
UPDATED:
10/31/2024 04:32 PM
Key Details
Property Type Single Family Home
Sub Type Single Family
Listing Status Under Contract
Purchase Type For Sale
MLS Listing ID 3927098
Style Colonial, See Remarks
Bedrooms 6
Full Baths 3
Half Baths 2
HOA Y/N No
Year Built 1790
Annual Tax Amount $29,709
Tax Year 2023
Lot Size 6.020 Acres
Property Description
Location
State NJ
County Hunterdon
Rooms
Basement Finished, Full, Walkout
Kitchen Center Island, Country Kitchen, Pantry, See Remarks, Separate Dining Area
Interior
Heating GasPropL, OilAbIn
Cooling Central Air, Multi-Zone Cooling, See Remarks
Flooring Tile, Wood
Fireplaces Number 5
Fireplaces Type Bedroom 1, Dining Room, Great Room, Kitchen, Living Room
Heat Source GasPropL, OilAbIn
Exterior
Exterior Feature Clapboard, Stone
Garage Detached Garage
Garage Spaces 3.0
Utilities Available Electric, See Remarks
Roof Type Metal, Slate
Building
Sewer Septic
Water Well
Architectural Style Colonial, See Remarks
Schools
Elementary Schools Delaware
Middle Schools Delaware
High Schools Huntcentrl
Others
Senior Community No
Ownership Fee Simple

GET MORE INFORMATION





