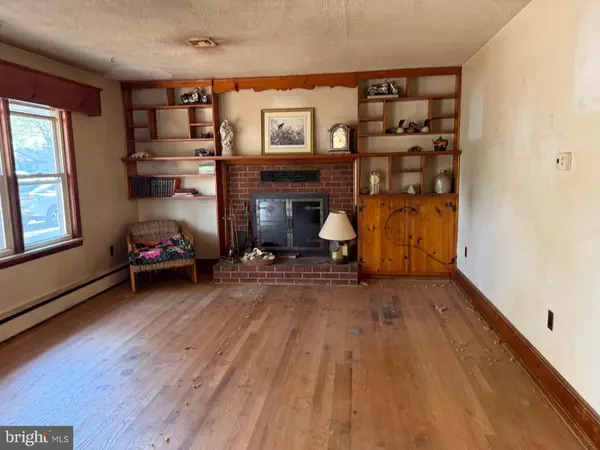
UPDATED:
10/25/2024 10:31 AM
Key Details
Property Type Single Family Home
Sub Type Detached
Listing Status Active
Purchase Type For Sale
Square Footage 1,296 sqft
Price per Sqft $307
Subdivision None Available
MLS Listing ID NJME2049386
Style Ranch/Rambler
Bedrooms 3
Full Baths 1
HOA Y/N N
Abv Grd Liv Area 1,296
Originating Board BRIGHT
Year Built 1955
Annual Tax Amount $7,355
Tax Year 2023
Lot Size 0.480 Acres
Acres 0.48
Lot Dimensions 200x106
Property Description
Unlock the potential of this ranch-style home, situated in sought-after Pennington community known for its top-rated schools. Featuring a cozy living room with a fireplace, a dining room, kitchen, several bedrooms, and 1 bath, this property offers a great canvas for your vision.
While it requires a total rehab, the location is unbeatable – close to shopping, dining, and everyday conveniences. Whether you're looking to create your forever home or redesign and resell, this home offers endless possibilities. A prime opportunity in an ideal location! Septic needs replacement-selling 'AS IS'
Location
State NJ
County Mercer
Area Hopewell Twp (21106)
Zoning R100
Rooms
Other Rooms Living Room, Dining Room, Bedroom 2, Bedroom 3, Kitchen, Bedroom 1
Basement Unfinished
Main Level Bedrooms 3
Interior
Interior Features Bathroom - Soaking Tub, Built-Ins, Kitchen - Country
Hot Water Electric
Heating Baseboard - Hot Water
Cooling Central A/C
Flooring Hardwood
Fireplaces Number 1
Fireplaces Type Brick
Fireplace Y
Heat Source Oil
Laundry Basement
Exterior
Garage Garage - Front Entry, Inside Access
Garage Spaces 4.0
Waterfront N
Water Access N
Roof Type Asphalt
Accessibility None
Parking Type Attached Garage, Driveway
Attached Garage 1
Total Parking Spaces 4
Garage Y
Building
Story 1
Foundation Block
Sewer Septic Exists
Water Well
Architectural Style Ranch/Rambler
Level or Stories 1
Additional Building Above Grade, Below Grade
New Construction N
Schools
High Schools Hoval Hs
School District Hopewell Valley Regional Schools
Others
Senior Community No
Tax ID 06-00089-00023
Ownership Fee Simple
SqFt Source Assessor
Acceptable Financing Cash
Listing Terms Cash
Financing Cash
Special Listing Condition Standard

GET MORE INFORMATION





