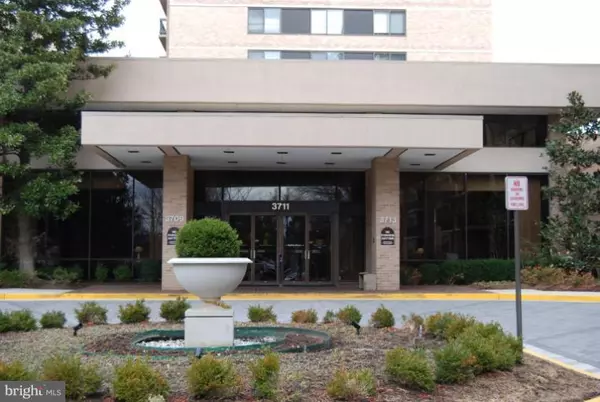
UPDATED:
10/20/2024 08:43 PM
Key Details
Property Type Condo
Sub Type Condo/Co-op
Listing Status Active
Purchase Type For Sale
Square Footage 1,911 sqft
Price per Sqft $261
Subdivision Skyline House
MLS Listing ID VAFX2203422
Style Contemporary
Bedrooms 3
Full Baths 2
Half Baths 1
Condo Fees $993/mo
HOA Y/N N
Abv Grd Liv Area 1,911
Originating Board BRIGHT
Year Built 1980
Annual Tax Amount $4,119
Tax Year 2024
Property Description
Location
State VA
County Fairfax
Zoning 402
Rooms
Main Level Bedrooms 3
Interior
Interior Features Kitchen - Table Space, Combination Dining/Living, Dining Area, Kitchen - Eat-In, Elevator, Floor Plan - Open
Hot Water Electric
Heating Forced Air, Heat Pump(s)
Cooling Central A/C, Heat Pump(s)
Equipment Dishwasher, Disposal, Dryer, Exhaust Fan, Refrigerator, Stove, Washer
Fireplace N
Appliance Dishwasher, Disposal, Dryer, Exhaust Fan, Refrigerator, Stove, Washer
Heat Source Electric
Laundry Dryer In Unit, Washer In Unit
Exterior
Exterior Feature Balcony
Garage Underground
Garage Spaces 1.0
Amenities Available Extra Storage, Party Room, Pool - Outdoor, Recreational Center, Sauna, Security, Exercise Room
Waterfront N
Water Access N
Accessibility Other
Porch Balcony
Parking Type Parking Garage
Total Parking Spaces 1
Garage Y
Building
Story 1
Unit Features Hi-Rise 9+ Floors
Sewer Public Sewer
Water Public
Architectural Style Contemporary
Level or Stories 1
Additional Building Above Grade
New Construction N
Schools
School District Fairfax County Public Schools
Others
Pets Allowed N
HOA Fee Include Management,Parking Fee,Pool(s),Recreation Facility,Sewer,Trash,Water,Sauna
Senior Community No
Tax ID 62-3-10-E -114
Ownership Condominium
Security Features 24 hour security
Special Listing Condition Standard

GET MORE INFORMATION





