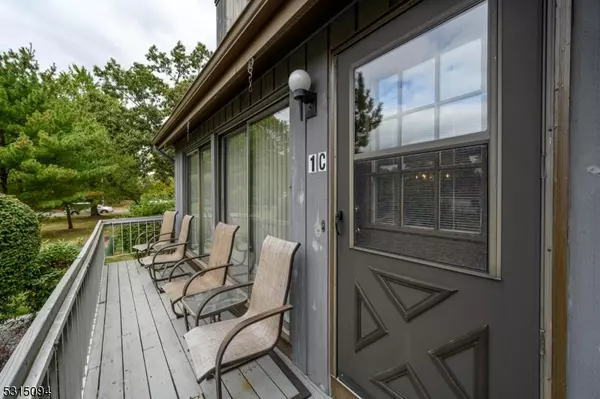
UPDATED:
10/21/2024 03:42 PM
Key Details
Property Type Townhouse
Sub Type Townhouse-Interior
Listing Status Under Contract
Purchase Type For Sale
Square Footage 1,343 sqft
Price per Sqft $316
Subdivision The Meadows At Hillsborough
MLS Listing ID 3926491
Style Multi Floor Unit, Townhouse-Interior
Bedrooms 2
Full Baths 2
Half Baths 1
HOA Fees $335/mo
HOA Y/N Yes
Year Built 1985
Annual Tax Amount $6,493
Tax Year 2023
Property Description
Location
State NJ
County Somerset
Rooms
Basement Finished
Master Bathroom Stall Shower
Master Bedroom Full Bath, Walk-In Closet
Dining Room Formal Dining Room
Kitchen Eat-In Kitchen
Interior
Interior Features Drapes, CeilHigh, StallShw, TubShowr, WlkInCls
Heating Electric
Cooling Ceiling Fan, Central Air
Flooring Carpeting, Tile, Vinyl-Linoleum
Fireplaces Number 1
Fireplaces Type Wood Burning
Heat Source Electric
Exterior
Exterior Feature Brick, Vinyl Siding
Garage Attached Garage, Garage Door Opener
Garage Spaces 1.0
Pool Association Pool
Utilities Available Electric
Roof Type Asphalt Shingle
Building
Lot Description Level Lot
Sewer Public Sewer
Water Public Water
Architectural Style Multi Floor Unit, Townhouse-Interior
Others
Pets Allowed Yes
Senior Community No
Ownership Condominium

GET MORE INFORMATION





