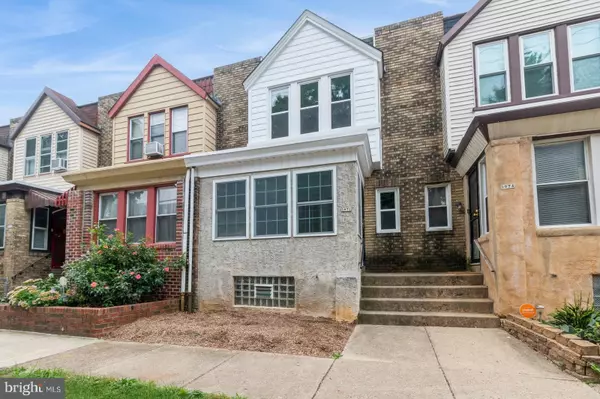
UPDATED:
11/18/2024 05:47 PM
Key Details
Property Type Townhouse
Sub Type Interior Row/Townhouse
Listing Status Under Contract
Purchase Type For Sale
Square Footage 1,350 sqft
Price per Sqft $192
Subdivision Germantown
MLS Listing ID PAPH2401002
Style Traditional
Bedrooms 3
Full Baths 1
HOA Y/N N
Abv Grd Liv Area 1,350
Originating Board BRIGHT
Year Built 1930
Annual Tax Amount $2,207
Tax Year 2024
Lot Size 1,088 Sqft
Acres 0.02
Lot Dimensions 18.00 x 60.00
Property Description
Location
State PA
County Philadelphia
Area 19144 (19144)
Zoning RSA5
Rooms
Basement Unfinished, Poured Concrete, Rough Bath Plumb
Interior
Interior Features Floor Plan - Traditional, Wood Floors, Carpet
Hot Water Natural Gas
Heating Radiator
Cooling None
Inclusions Refrigerator, Washer, and Dryer
Equipment Dishwasher, Dryer, Oven/Range - Gas, Range Hood, Refrigerator, Washer
Fireplace N
Appliance Dishwasher, Dryer, Oven/Range - Gas, Range Hood, Refrigerator, Washer
Heat Source None
Exterior
Waterfront N
Water Access N
Accessibility None
Garage N
Building
Story 2
Foundation Concrete Perimeter, Slab
Sewer Public Sewer
Water Public
Architectural Style Traditional
Level or Stories 2
Additional Building Above Grade, Below Grade
New Construction N
Schools
School District The School District Of Philadelphia
Others
Senior Community No
Tax ID 133146000
Ownership Fee Simple
SqFt Source Assessor
Special Listing Condition Standard

GET MORE INFORMATION





