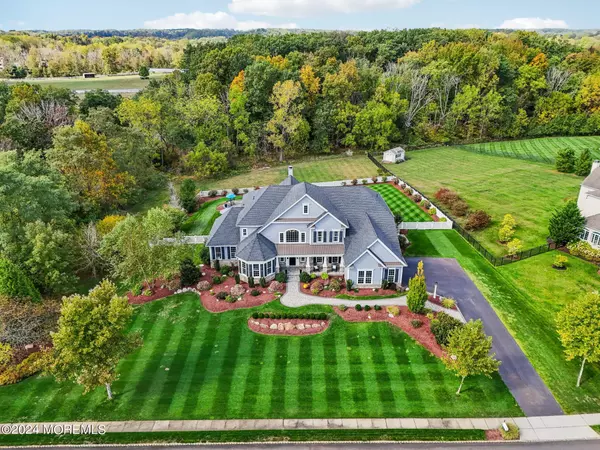
UPDATED:
10/16/2024 03:02 PM
Key Details
Property Type Single Family Home
Sub Type Single Family Residence
Listing Status Active
Purchase Type For Sale
Square Footage 6,028 sqft
Price per Sqft $330
Municipality Upper Freehold (UPF)
Subdivision The Ridings
MLS Listing ID 22427596
Style Custom,Colonial
Bedrooms 4
Full Baths 4
Half Baths 2
HOA Fees $241/mo
HOA Y/N Yes
Originating Board MOREMLS (Monmouth Ocean Regional REALTORS®)
Year Built 2017
Lot Size 1.200 Acres
Acres 1.2
Property Description
Welcome to 2 Weathervane Circle, an exquisite Toll Brothers luxury home that embodies elegance and comfort in the prestigious Ridings at Cream Ridge. Spanning a generous 6,028 square feet, this stunning Hampton South Shore Model built in 2017, is perfectly situated on a premium 1.2-acre corner lot offering both privacy and breathtaking natural surroundings.
Interior Highlights:
As you enter the grand two-story foyer, you are greeted by the grandeur of dual circular staircases and upgraded hardwood floors throughout that set the tone for the luxury that lies within. The upgraded gourmet palladium kitchen is a chef's dream, featuring a builder bump out for extra square footage, top-of-the-line Jenn-Air appliances & a 6 burner stovetop, expansive cabinet and counter space, and a huge 11' x 5.5' island perfect for entertaining, and the walk in pantry adds more convenient storage. You will enjoy having your morning coffee in the generously sized breakfast area with views of the outside patio from the 3-panel patio door. The adjacent family room also boasts a builder bump out, a cozy fireplace creating an inviting atmosphere for relaxation, and a second staircase to the upper level. Work from home with ease in the elegant first-floor study or indulge in the stylish and sophisticated library with coffered ceilings, ideal for quiet reading or meetings. The formal dining room with dual chandeliers, crown and chair rail moldings, this spacious living room provides ample space for hosting gatherings and celebrations. The owners added for the conservatory upgrade off the living room which adds more options to the living space.
The oversized mudroom, conveniently located off the kitchen, offers an organized transition from outdoor activities to indoor comfort, leading to the spacious three-car garage.
Luxurious Second Floor:
Retreat to the second level with upgraded hardwood floors throughout where you'll find the opulent primary suite. This sanctuary features a private sitting area, a spa-like soaking tub, dual sinks/vanities, a double walk in shower, a grand 20 x 10 walk-in closet and dual water closets for added convenience. Three generously sized additional princess suites each offer full bathrooms for optimal privacy and comfort for family and guests, along with easy access to the attic. A versatile bonus room/den provides extra space for leisure or work. A full basement with walk up access awaits the new owners inspirations for additional living space.
Outdoor Oasis:
Step outside to your personal paradise, where a 40' x 20' saltwater in-ground pool complete with a waterfall invites relaxation on warm days. The beautifully designed extensive paver patio is perfect for al fresco dining and entertaining. The professionally landscaped grounds are partly enclosed with vinyl fencing, including underground sprinkler system and offering both style and seclusion as you enjoy the serene backdrop of woods.
Community and Location:
Nestled in the elegant estate home development of The Ridings at Cream Ridge, this residence offers supreme privacy while remaining conveniently close to major roadways, including the NJ Turnpike and I-95. Discover nearby shopping, dining, exceptional golf courses, a winery, parks, walking trails, playgrounds, and a multitude of outdoor activities.
You will appreciate the highly sought-after Upper Freehold Regional School System, providing excellent educational opportunities.
Your Dream Home Awaits!
2 Weathervane Circle is not just a home, it's a lifestyle. Experience unparalleled luxury, comfort, and convenience in this magnificent estate. Schedule your private tour today and take the first step toward making this dream home yours!
Location
State NJ
County Monmouth
Area Cream Ridge
Direction From NJ TP Exit 7A: East on I-195 to Exit 16 to West on Route 537 (Monmouth Road). Turn right onto Emley's Hill Road. Weathervane Circle on right.
Rooms
Basement Ceilings - High, Full, Sliding Glass Door, Walk-Out Access
Interior
Interior Features Attic, Attic - Pull Down Stairs, Bonus Room, Ceilings - 9Ft+ 1st Flr, Ceilings - 9Ft+ 2nd Flr, Conservatory, Den, Laundry Tub, Sliding Door, Recessed Lighting
Heating Natural Gas, Forced Air, 3+ Zoned Heat
Cooling Central Air, 3+ Zoned AC
Flooring Cement
Fireplaces Number 1
Inclusions Washer, Wall Oven, Window Treatments, Water Softener, Dishwasher, Dryer, Light Fixtures, Microwave, Stove, Refrigerator, Garage Door Opener, Gas Cooking
Fireplace Yes
Exterior
Exterior Feature Fence, Patio, Sprinkler Under, Porch - Covered, Lighting
Garage Paved, Driveway, Oversized
Garage Spaces 3.0
Pool Other, Fenced, In Ground, Pool Equipment, Salt Water, Vinyl
Amenities Available Common Area
Waterfront No
Roof Type Shingle
Parking Type Paved, Driveway, Oversized
Garage Yes
Building
Lot Description Corner Lot, Oversized, Back to Woods
Story 2
Sewer Septic Tank
Water Well
Architectural Style Custom, Colonial
Level or Stories 2
Structure Type Fence,Patio,Sprinkler Under,Porch - Covered,Lighting
New Construction No
Schools
Elementary Schools Newell Elementary
Middle Schools Stonebridge
High Schools Allentown
Others
HOA Fee Include Common Area,Exterior Maint
Senior Community No
Tax ID 51-00033-0000-00004 39

GET MORE INFORMATION





