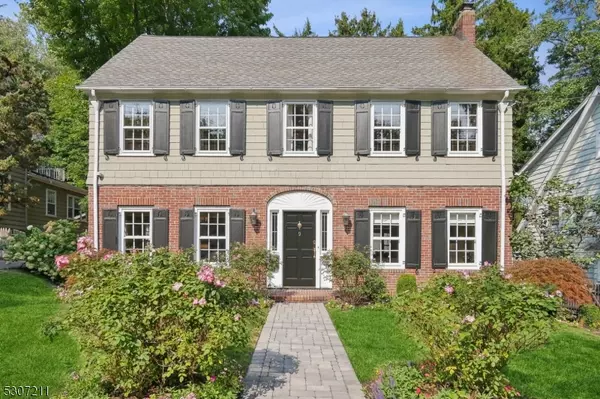
UPDATED:
10/03/2024 08:47 PM
Key Details
Property Type Single Family Home
Sub Type Single Family
Listing Status Under Contract
Purchase Type For Sale
MLS Listing ID 3924645
Style Colonial
Bedrooms 3
Full Baths 2
Half Baths 2
HOA Y/N No
Year Built 1925
Annual Tax Amount $23,015
Tax Year 2023
Lot Size 7,405 Sqft
Property Description
Location
State NJ
County Essex
Zoning Residential
Rooms
Family Room 16x22
Basement Finished, French Drain, Walkout
Master Bathroom Stall Shower
Master Bedroom Full Bath, Walk-In Closet
Kitchen Center Island, Eat-In Kitchen
Interior
Interior Features Blinds, Carbon Monoxide Detector, Fire Extinguisher, Security System, Shades, Smoke Detector, Window Treatments
Heating Gas-Natural
Cooling 1 Unit, Central Air
Flooring Wood
Fireplaces Number 1
Fireplaces Type Living Room, Wood Burning
Heat Source Gas-Natural
Exterior
Exterior Feature Brick, Wood Shingle
Garage Detached Garage, Garage Door Opener
Garage Spaces 2.0
Utilities Available Electric, Gas-Natural
Roof Type Asphalt Shingle
Parking Type 1 Car Width, Blacktop
Building
Sewer Public Sewer
Water Public Water
Architectural Style Colonial
Schools
High Schools Columbia
Others
Senior Community No
Ownership Fee Simple

GET MORE INFORMATION





